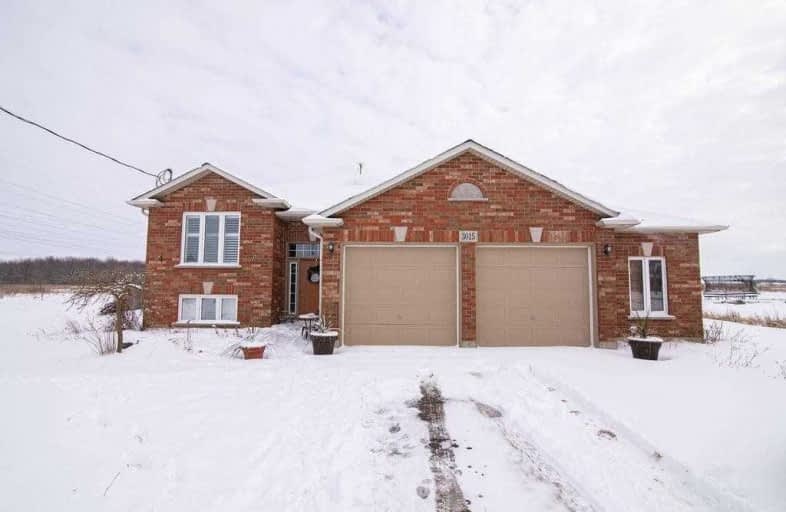
3D Walkthrough

Caistor Central Public School
Elementary: Public
6.65 km
Tapleytown Public School
Elementary: Public
7.29 km
St. Clare of Assisi Catholic Elementary School
Elementary: Catholic
9.68 km
Immaculate Heart of Mary Catholic Elementary School
Elementary: Catholic
8.42 km
St. Gabriel Catholic Elementary School
Elementary: Catholic
8.99 km
Winona Elementary Elementary School
Elementary: Public
9.02 km
South Lincoln High School
Secondary: Public
10.83 km
Grimsby Secondary School
Secondary: Public
10.70 km
Orchard Park Secondary School
Secondary: Public
9.92 km
Blessed Trinity Catholic Secondary School
Secondary: Catholic
10.30 km
Saltfleet High School
Secondary: Public
10.26 km
Cardinal Newman Catholic Secondary School
Secondary: Catholic
11.48 km


