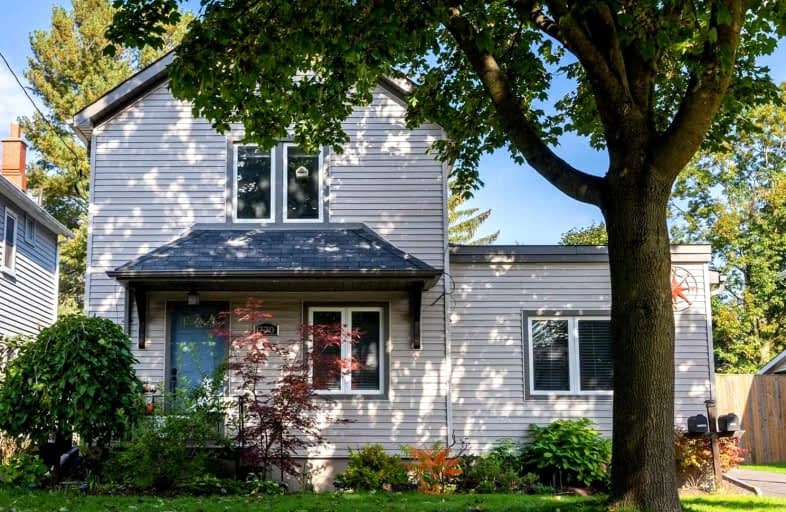
St Hedwig Catholic School
Elementary: Catholic
1.58 km
Sir Albert Love Catholic School
Elementary: Catholic
1.26 km
Vincent Massey Public School
Elementary: Public
0.58 km
Coronation Public School
Elementary: Public
1.11 km
David Bouchard P.S. Elementary Public School
Elementary: Public
1.68 km
Clara Hughes Public School Elementary Public School
Elementary: Public
0.95 km
DCE - Under 21 Collegiate Institute and Vocational School
Secondary: Public
2.59 km
Durham Alternative Secondary School
Secondary: Public
3.66 km
Monsignor John Pereyma Catholic Secondary School
Secondary: Catholic
2.83 km
Eastdale Collegiate and Vocational Institute
Secondary: Public
0.73 km
O'Neill Collegiate and Vocational Institute
Secondary: Public
2.42 km
Maxwell Heights Secondary School
Secondary: Public
4.75 km














