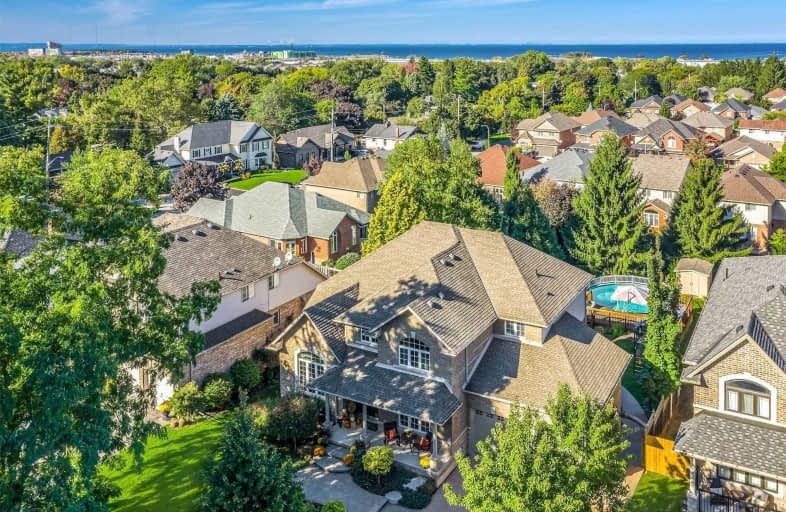Sold on Jan 31, 2020
Note: Property is not currently for sale or for rent.

-
Type: Detached
-
Style: 2-Storey
-
Size: 3000 sqft
-
Lot Size: 69.29 x 203.61 Feet
-
Age: 6-15 years
-
Taxes: $8,232 per year
-
Days on Site: 29 Days
-
Added: Jan 02, 2020 (4 weeks on market)
-
Updated:
-
Last Checked: 2 months ago
-
MLS®#: X4659100
-
Listed By: Re/max escarpment realty inc., brokerage
Luxurious 4600 Sq. Ft. Finished W/4+1 Bdrm, 3.5 Baths, W/Escarpment Views, & In-Law Suite. Professionally Landscaped W/Lower Level Walk Out, 24' Heated Pool, Hot Tub & Mature Trees. The Main Floor Has 9' Ceilings W/Hardwood & Travertine, Formal Living Room W/14' Cathedral Ceilings, Custom Eat In Kitchen W/Maple Cabinetry, Stone Counters, Under Cabinet Lighting, Pot Lights & Deck Access. Family Rm W/Gas Fireplace, Formal Dining, Den/Office.
Extras
Also A Guest Bath & Mud Rm W/Garage Access. Master W/Lake Views, Hardwood Floors, Custom Ensuite W/Glass Shower, Freestanding Tub, Double Sinks, Quartz Counters & Walk In Closet. Fully Finished Ll. Minutes To Proposed Go Train.
Property Details
Facts for 304 Main Street West, Grimsby
Status
Days on Market: 29
Last Status: Sold
Sold Date: Jan 31, 2020
Closed Date: Apr 01, 2020
Expiry Date: Mar 02, 2020
Sold Price: $1,125,000
Unavailable Date: Jan 31, 2020
Input Date: Jan 02, 2020
Property
Status: Sale
Property Type: Detached
Style: 2-Storey
Size (sq ft): 3000
Age: 6-15
Area: Grimsby
Availability Date: Flexible
Assessment Amount: $752,000
Assessment Year: 2016
Inside
Bedrooms: 5
Bathrooms: 4
Kitchens: 2
Rooms: 12
Den/Family Room: Yes
Air Conditioning: Central Air
Fireplace: Yes
Washrooms: 4
Building
Basement: Finished
Heat Type: Forced Air
Heat Source: Gas
Exterior: Brick
Exterior: Vinyl Siding
Water Supply: Municipal
Special Designation: Unknown
Other Structures: Garden Shed
Parking
Driveway: Pvt Double
Garage Spaces: 2
Garage Type: Attached
Covered Parking Spaces: 4
Total Parking Spaces: 6
Fees
Tax Year: 2019
Tax Legal Description: Lot 6, Plan 30M319, Grimsby.
Taxes: $8,232
Highlights
Feature: Golf
Feature: Hospital
Feature: Park
Feature: Place Of Worship
Feature: School
Land
Cross Street: Roberts Rd.
Municipality District: Grimsby
Fronting On: North
Parcel Number: 460100225
Pool: Abv Grnd
Sewer: Sewers
Lot Depth: 203.61 Feet
Lot Frontage: 69.29 Feet
Acres: < .50
Zoning: Res
Additional Media
- Virtual Tour: https://vimeo.com/370113000
Rooms
Room details for 304 Main Street West, Grimsby
| Type | Dimensions | Description |
|---|---|---|
| Kitchen Main | 14.24 x 22.01 | |
| Dining Main | 12.00 x 14.40 | |
| Living Main | 12.00 x 13.58 | Cathedral Ceiling |
| Family Main | 14.24 x 18.99 | |
| Office Main | 12.00 x 14.17 | |
| Master 2nd | 15.15 x 20.99 | 4 Pc Ensuite, W/I Closet |
| 2nd Br 2nd | 11.84 x 13.58 | |
| 3rd Br 2nd | 12.00 x 12.50 | |
| 4th Br 2nd | 12.40 x 12.99 | |
| Rec Bsmt | 16.17 x 20.01 | Fireplace |
| Br Bsmt | 12.40 x 16.17 | |
| Laundry Bsmt | 7.58 x 17.58 |

| XXXXXXXX | XXX XX, XXXX |
XXXX XXX XXXX |
$X,XXX,XXX |
| XXX XX, XXXX |
XXXXXX XXX XXXX |
$X,XXX,XXX | |
| XXXXXXXX | XXX XX, XXXX |
XXXXXXX XXX XXXX |
|
| XXX XX, XXXX |
XXXXXX XXX XXXX |
$X,XXX,XXX | |
| XXXXXXXX | XXX XX, XXXX |
XXXXXXX XXX XXXX |
|
| XXX XX, XXXX |
XXXXXX XXX XXXX |
$X,XXX,XXX |
| XXXXXXXX XXXX | XXX XX, XXXX | $1,125,000 XXX XXXX |
| XXXXXXXX XXXXXX | XXX XX, XXXX | $1,199,900 XXX XXXX |
| XXXXXXXX XXXXXXX | XXX XX, XXXX | XXX XXXX |
| XXXXXXXX XXXXXX | XXX XX, XXXX | $1,249,000 XXX XXXX |
| XXXXXXXX XXXXXXX | XXX XX, XXXX | XXX XXXX |
| XXXXXXXX XXXXXX | XXX XX, XXXX | $1,249,900 XXX XXXX |

St Joseph Catholic Elementary School
Elementary: CatholicNelles Public School
Elementary: PublicSmith Public School
Elementary: PublicLakeview Public School
Elementary: PublicCentral Public School
Elementary: PublicOur Lady of Fatima Catholic Elementary School
Elementary: CatholicSouth Lincoln High School
Secondary: PublicBeamsville District Secondary School
Secondary: PublicGrimsby Secondary School
Secondary: PublicOrchard Park Secondary School
Secondary: PublicBlessed Trinity Catholic Secondary School
Secondary: CatholicCardinal Newman Catholic Secondary School
Secondary: Catholic- 2 bath
- 5 bed
- 3500 sqft
7 Robinson Street South, Grimsby, Ontario • L3M 3C5 • 542 - Grimsby East


