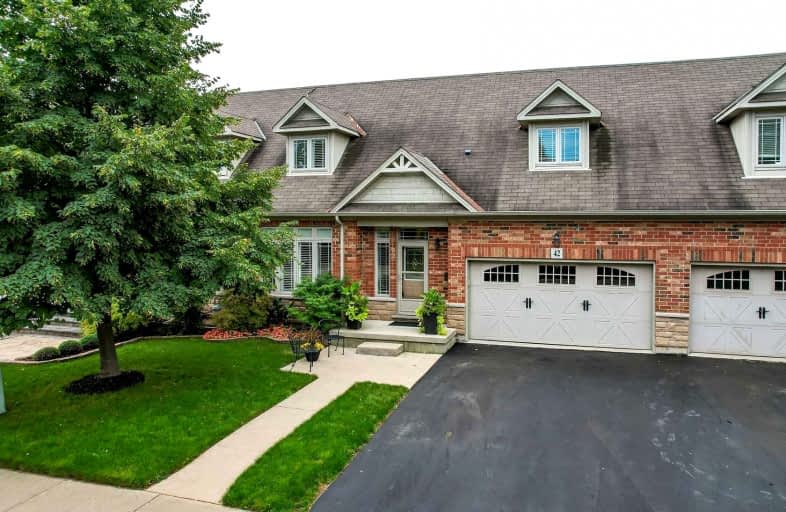Car-Dependent
- Almost all errands require a car.
18
/100
Somewhat Bikeable
- Most errands require a car.
36
/100

Park Public School
Elementary: Public
1.00 km
Grand Avenue Public School
Elementary: Public
0.70 km
St Joseph Catholic Elementary School
Elementary: Catholic
2.93 km
Nelles Public School
Elementary: Public
2.35 km
St John Catholic Elementary School
Elementary: Catholic
1.24 km
Lakeview Public School
Elementary: Public
3.56 km
South Lincoln High School
Secondary: Public
10.43 km
Beamsville District Secondary School
Secondary: Public
4.49 km
Grimsby Secondary School
Secondary: Public
3.99 km
Orchard Park Secondary School
Secondary: Public
15.73 km
Blessed Trinity Catholic Secondary School
Secondary: Catholic
4.87 km
Cardinal Newman Catholic Secondary School
Secondary: Catholic
18.50 km
-
Nelles Beach Park
Grimsby ON 2.06km -
40 Mile Creek Park
Grimsby ON 3.2km -
Grimsby Skate Park
Grimsby ON 3.23km
-
Scotiabank
544 Main St W, Grimsby ON L3M 1T8 0.86km -
Kupina Mortgage Team
42 Ontario St, Grimsby ON L3M 3H1 3.07km -
TD Bank Financial Group
20 Main St E, Grimsby ON L3M 1M9 3.13km




