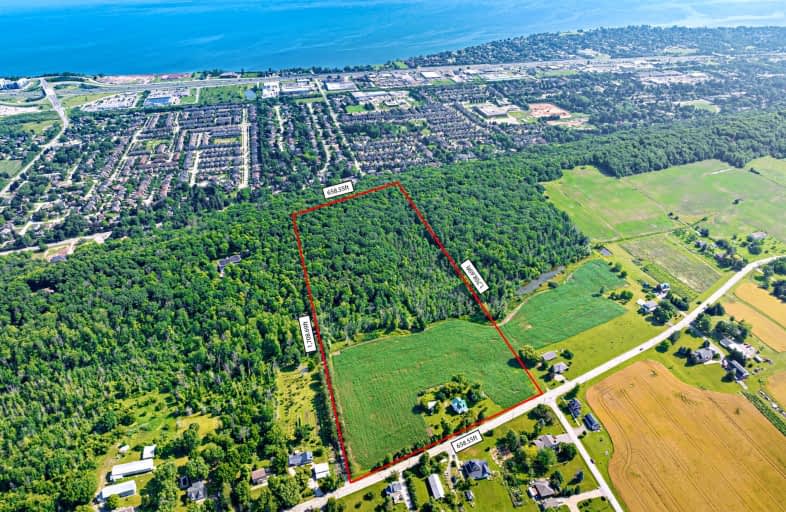Car-Dependent
- Almost all errands require a car.
Somewhat Bikeable
- Most errands require a car.

St Joseph Catholic Elementary School
Elementary: CatholicNelles Public School
Elementary: PublicSmith Public School
Elementary: PublicLakeview Public School
Elementary: PublicCentral Public School
Elementary: PublicOur Lady of Fatima Catholic Elementary School
Elementary: CatholicSouth Lincoln High School
Secondary: PublicBeamsville District Secondary School
Secondary: PublicGrimsby Secondary School
Secondary: PublicOrchard Park Secondary School
Secondary: PublicBlessed Trinity Catholic Secondary School
Secondary: CatholicCardinal Newman Catholic Secondary School
Secondary: Catholic-
Cosmopolitan Restaurant Cafe Bar
424 S Service Road, Grimsby, ON L3M 4E8 2.06km -
Teddy's Food Fun & Spirits
30 Main Street W, Grimsby, ON L3M 1R4 2.57km -
The Olive Board Charcuterie Company
376 Winston Road, Grimsby, ON L3M 2.74km
-
Cosmopolitan Restaurant Cafe Bar
424 S Service Road, Grimsby, ON L3M 4E8 2.06km -
McDonald's
34 Livingston Avenue, Grimsby Plaza, Grimsby, ON L3M 4H8 2.06km -
Tim Hortons
424 South Service Rd, Grimsby, ON L3M 4E8 2.17km
-
Orangetheory Fitness East Gate Square
75 Centennial Parkway North, Hamilton, ON L8E 2P2 14.74km -
GoodLife Fitness
2425 Barton St E, Hamilton, ON L8E 2W7 14.9km -
GoodLife Fitness
640 Queenston Rd, Hamilton, ON L8K 1K2 15.62km
-
Shoppers Drug Mart
42 Saint Andrews Avenue, Unit 1, Grimsby, ON L3M 3S2 2.19km -
Costco Pharmacy
1330 S Service Road, Hamilton, ON L8E 5C5 4.98km -
Shoppers Drug Mart
140 Highway 8, Unit 1 & 2, Stoney Creek, ON L8G 1C2 13.09km
-
Apple Tree
409 Main Street W, Grimsby, ON L3M 1T1 1.38km -
Bento Sushi
361 South Service Road, Grimsby, ON L3M 4E8 1.99km -
Pita Pit
70 Livingston Ave, Grimsby, ON L3M 1K9 1.97km
-
Smart Centres Stoney Creek
510 Centennial Parkway North, Stoney Creek, ON L8E 0G2 14.78km -
SmartCentres
200 Centennial Parkway, Stoney Creek, ON L8E 4A1 14.66km -
Eastgate Square
75 Centennial Parkway N, Stoney Creek, ON L8E 2P2 14.87km
-
Real Canadian Superstore
361 S Service Road, Grimsby, ON L3M 4E8 1.88km -
Metro
1370 S Service Road, Stoney Creek, ON L8E 5C5 5.04km -
Shoppers Drug Mart
42 Saint Andrews Avenue, Unit 1, Grimsby, ON L3M 3S2 2.19km
-
LCBO
1149 Barton Street E, Hamilton, ON L8H 2V2 19.33km -
The Beer Store
396 Elizabeth St, Burlington, ON L7R 2L6 22.52km -
Liquor Control Board of Ontario
5111 New Street, Burlington, ON L7L 1V2 24km
-
Petro-Canada
424 South Service Road, Grimsby, ON L0R 2A0 2.06km -
Canadian Tire Gas+ - Grimsby
44 Livingston Avenue, Unit E, Grimsby, ON L3M 1L1 2.12km -
Milk & Things
74 Main Street W, Grimsby, ON L3M 1R6 2.49km
-
Starlite Drive In Theatre
59 Green Mountain Road E, Stoney Creek, ON L8J 2W3 13.6km -
Cineplex Cinemas Hamilton Mountain
795 Paramount Dr, Hamilton, ON L8J 0B4 17.66km -
Playhouse
177 Sherman Avenue N, Hamilton, ON L8L 6M8 21.26km
-
Burlington Public Library
2331 New Street, Burlington, ON L7R 1J4 22.9km -
Hamilton Public Library
100 Mohawk Road W, Hamilton, ON L9C 1W1 24.38km -
Burlington Public Libraries & Branches
676 Appleby Line, Burlington, ON L7L 5Y1 24.65km
-
St Peter's Hospital
88 Maplewood Avenue, Hamilton, ON L8M 1W9 20.86km -
Juravinski Hospital
711 Concession Street, Hamilton, ON L8V 5C2 21.33km -
Juravinski Cancer Centre
699 Concession Street, Hamilton, ON L8V 5C2 21.46km
-
Murray Street Park
Murray St (Lakeside Drive), Grimsby ON 3.21km -
Grimsby Dog Park
Grimsby ON 3.42km -
Nelles Beach Park
Grimsby ON 4.22km
-
TD Canada Trust Branch and ATM
20 Main St E, Grimsby ON L3M 1M9 2.64km -
TD Canada Trust Branch and ATM
1378 S Service Rd, Stoney Creek ON L8E 5C5 4.86km -
CIBC
5001 Greenlane Rd, Beamsville ON L3J 1M7 9.29km
- 4 bath
- 4 bed
- 2500 sqft
30 Sidare Court, Grimsby, Ontario • L3M 4E8 • 540 - Grimsby Beach



