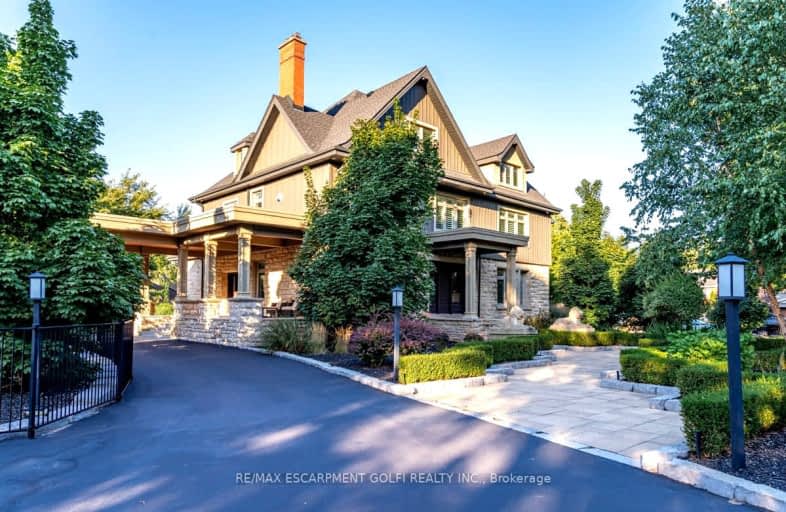
3D Walkthrough
Car-Dependent
- Most errands require a car.
43
/100
Bikeable
- Some errands can be accomplished on bike.
51
/100

St Joseph Catholic Elementary School
Elementary: Catholic
2.64 km
Nelles Public School
Elementary: Public
3.23 km
Smith Public School
Elementary: Public
2.34 km
Lakeview Public School
Elementary: Public
2.40 km
Central Public School
Elementary: Public
1.89 km
Our Lady of Fatima Catholic Elementary School
Elementary: Catholic
2.07 km
South Lincoln High School
Secondary: Public
11.58 km
Beamsville District Secondary School
Secondary: Public
9.91 km
Grimsby Secondary School
Secondary: Public
1.60 km
Orchard Park Secondary School
Secondary: Public
10.18 km
Blessed Trinity Catholic Secondary School
Secondary: Catholic
0.82 km
Cardinal Newman Catholic Secondary School
Secondary: Catholic
12.95 km
-
Grimsby Dog Park
Grimsby ON 2.8km -
Nelles Beach Park
Grimsby ON 3.9km -
Winona Park
1328 Barton St E, Stoney Creek ON L8H 2W3 4.87km
-
BMO Bank of Montreal
63 Main St W (Christie), Grimsby ON L3M 4H1 2.13km -
TD Canada Trust ATM
20 Main St E, Grimsby ON L3M 1M9 2.44km -
Manulife Financial
5045 S Service Rd, Grimsby ON L7L 6M9 9.1km

