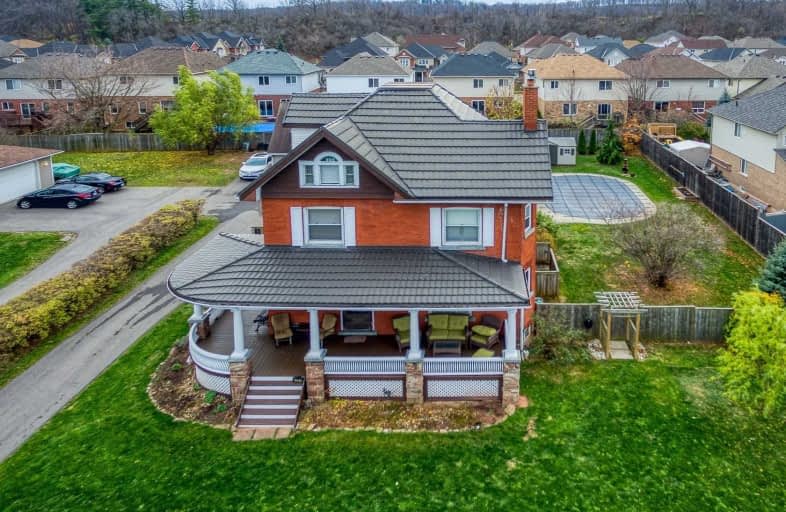
Park Public School
Elementary: Public
1.48 km
Grand Avenue Public School
Elementary: Public
1.21 km
Jacob Beam Public School
Elementary: Public
3.67 km
St Joseph Catholic Elementary School
Elementary: Catholic
3.44 km
Nelles Public School
Elementary: Public
2.84 km
St John Catholic Elementary School
Elementary: Catholic
0.70 km
South Lincoln High School
Secondary: Public
10.26 km
Beamsville District Secondary School
Secondary: Public
3.95 km
Grimsby Secondary School
Secondary: Public
4.50 km
Orchard Park Secondary School
Secondary: Public
16.24 km
Blessed Trinity Catholic Secondary School
Secondary: Catholic
5.38 km
Cardinal Newman Catholic Secondary School
Secondary: Catholic
19.01 km




