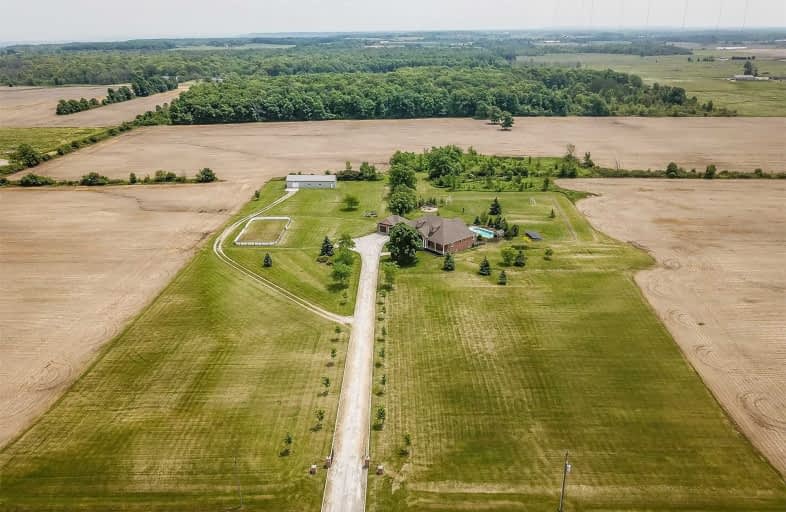
Park Public School
Elementary: Public
3.33 km
Grand Avenue Public School
Elementary: Public
4.18 km
St Joseph Catholic Elementary School
Elementary: Catholic
3.78 km
Nelles Public School
Elementary: Public
3.30 km
Lakeview Public School
Elementary: Public
4.80 km
Central Public School
Elementary: Public
4.37 km
South Lincoln High School
Secondary: Public
7.06 km
Beamsville District Secondary School
Secondary: Public
6.33 km
Grimsby Secondary School
Secondary: Public
4.30 km
Orchard Park Secondary School
Secondary: Public
14.61 km
Blessed Trinity Catholic Secondary School
Secondary: Catholic
4.95 km
Cardinal Newman Catholic Secondary School
Secondary: Catholic
17.28 km




