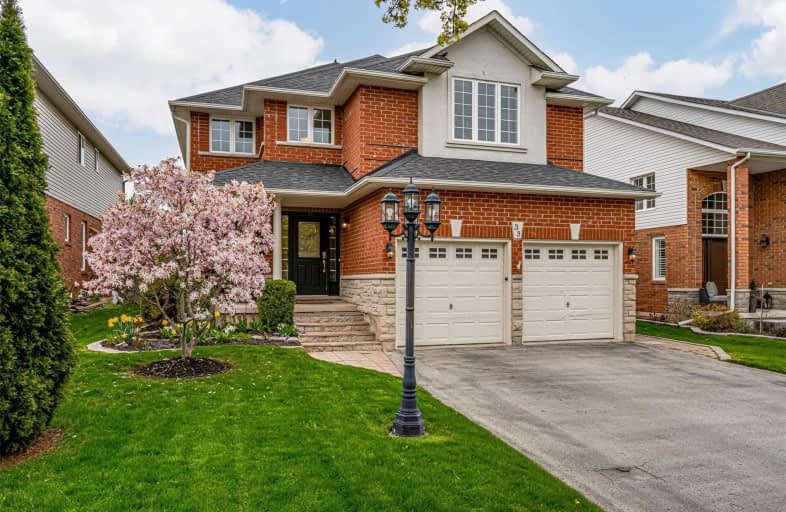Sold on May 04, 2021
Note: Property is not currently for sale or for rent.

-
Type: Detached
-
Style: 2-Storey
-
Size: 2000 sqft
-
Lot Size: 43.21 x 100.5 Feet
-
Age: 16-30 years
-
Taxes: $6,526 per year
-
Days on Site: 5 Days
-
Added: Apr 29, 2021 (5 days on market)
-
Updated:
-
Last Checked: 2 months ago
-
MLS®#: X5215314
-
Listed By: Non-trreb board office, brokerage
Over 3000 Sqft Of Total Living Space For The Whole Family To Enjoy! Get Closer To Nature With A Direct View Of The Escarpment While Relaxing In Your Spacious Primary Suite Or Gardening Around Your New Fish Pond. This 5 Bedroom Home On A Family Friendly Street Offers Plenty Of Room For Work & Play, Incld A Fully Finished Basement. Connect In The Newly Renovated Open Concept Kitchen-Dining-Family Room. The Formal Living & Dining Room Provide Even More Space For
Extras
Entertaining. Backyard Is Fully Fenced & W/Shed & No Rear Neighbours! Your Insulated Double Garage Is Ready For An Ev With 240V Plug Already Installed. Roof 2019 W/Transferable Warranty, Kitchen W/Ss Appliances 2020
Property Details
Facts for 33 Hickory Crescent, Grimsby
Status
Days on Market: 5
Last Status: Sold
Sold Date: May 04, 2021
Closed Date: Jun 28, 2021
Expiry Date: Aug 31, 2021
Sold Price: $1,075,000
Unavailable Date: May 04, 2021
Input Date: Apr 30, 2021
Prior LSC: Listing with no contract changes
Property
Status: Sale
Property Type: Detached
Style: 2-Storey
Size (sq ft): 2000
Age: 16-30
Area: Grimsby
Inside
Bedrooms: 5
Bathrooms: 4
Kitchens: 1
Rooms: 9
Den/Family Room: Yes
Air Conditioning: Central Air
Fireplace: Yes
Laundry Level: Main
Washrooms: 4
Utilities
Gas: Yes
Building
Basement: Full
Heat Type: Forced Air
Heat Source: Gas
Exterior: Brick
Exterior: Vinyl Siding
Water Supply: Municipal
Special Designation: Unknown
Other Structures: Garden Shed
Parking
Driveway: Private
Garage Spaces: 2
Garage Type: Attached
Covered Parking Spaces: 4
Total Parking Spaces: 6
Fees
Tax Year: 2020
Tax Legal Description: Lot 50, Plan 30M319, Grimsby
Taxes: $6,526
Highlights
Feature: Fenced Yard
Land
Cross Street: Main Street & Robert
Municipality District: Grimsby
Fronting On: East
Pool: None
Sewer: Sewers
Lot Depth: 100.5 Feet
Lot Frontage: 43.21 Feet
Rooms
Room details for 33 Hickory Crescent, Grimsby
| Type | Dimensions | Description |
|---|---|---|
| Dining Main | 9.11 x 12.50 | |
| Kitchen Main | 12.11 x 16.00 | Eat-In Kitchen |
| Family Main | 11.70 x 17.00 | |
| Laundry Main | 5.70 x 8.70 | |
| Living Main | 11.80 x 12.50 | |
| Br 2nd | 12.40 x 17.11 | |
| Br 2nd | 9.00 x 9.00 | |
| Br 2nd | 11.10 x 15.00 | |
| Br 2nd | 9.11 x 11.20 | |
| Br 2nd | 9.11 x 13.30 | |
| Den Bsmt | 12.30 x 27.00 | |
| Rec Bsmt | 11.70 x 9.10 |
| XXXXXXXX | XXX XX, XXXX |
XXXX XXX XXXX |
$X,XXX,XXX |
| XXX XX, XXXX |
XXXXXX XXX XXXX |
$XXX,XXX | |
| XXXXXXXX | XXX XX, XXXX |
XXXX XXX XXXX |
$XXX,XXX |
| XXX XX, XXXX |
XXXXXX XXX XXXX |
$XXX,XXX |
| XXXXXXXX XXXX | XXX XX, XXXX | $1,075,000 XXX XXXX |
| XXXXXXXX XXXXXX | XXX XX, XXXX | $999,999 XXX XXXX |
| XXXXXXXX XXXX | XXX XX, XXXX | $730,000 XXX XXXX |
| XXXXXXXX XXXXXX | XXX XX, XXXX | $749,900 XXX XXXX |

St Joseph Catholic Elementary School
Elementary: CatholicNelles Public School
Elementary: PublicSmith Public School
Elementary: PublicLakeview Public School
Elementary: PublicCentral Public School
Elementary: PublicOur Lady of Fatima Catholic Elementary School
Elementary: CatholicSouth Lincoln High School
Secondary: PublicBeamsville District Secondary School
Secondary: PublicGrimsby Secondary School
Secondary: PublicOrchard Park Secondary School
Secondary: PublicBlessed Trinity Catholic Secondary School
Secondary: CatholicCardinal Newman Catholic Secondary School
Secondary: Catholic- 2 bath
- 5 bed
- 3500 sqft
7 Robinson Street South, Grimsby, Ontario • L3M 3C5 • 542 - Grimsby East



