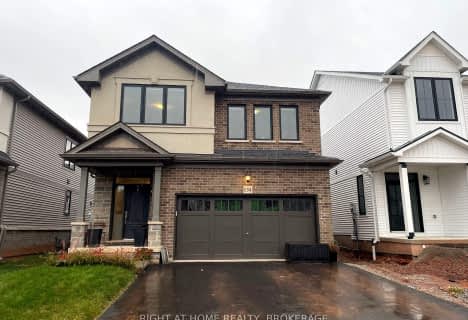Car-Dependent
- Almost all errands require a car.
24
/100
Somewhat Bikeable
- Most errands require a car.
31
/100

Park Public School
Elementary: Public
1.29 km
Grand Avenue Public School
Elementary: Public
0.53 km
St Joseph Catholic Elementary School
Elementary: Catholic
3.00 km
Nelles Public School
Elementary: Public
2.51 km
St John Catholic Elementary School
Elementary: Catholic
1.53 km
Lakeview Public School
Elementary: Public
3.48 km
South Lincoln High School
Secondary: Public
11.00 km
Beamsville District Secondary School
Secondary: Public
4.67 km
Grimsby Secondary School
Secondary: Public
4.04 km
Orchard Park Secondary School
Secondary: Public
15.75 km
Blessed Trinity Catholic Secondary School
Secondary: Catholic
4.90 km
Cardinal Newman Catholic Secondary School
Secondary: Catholic
18.53 km
-
Bal harbour Park
Beamsville ON 0.51km -
Nelles Beach Park
Grimsby ON 1.92km -
40 Mile Creek Park
Grimsby ON 3.04km
-
Niagara Credit Union Ltd
155 Main St E, Grimsby ON L3M 1P2 1.93km -
Meridian Credit Union ATM
155 Main St E, Grimsby ON L3M 1P2 1.96km -
Caisses Desjardins - Centre Financier Aux Entreprises Desjardins
12 Ontario St, Grimsby ON L3M 3G9 3.21km

