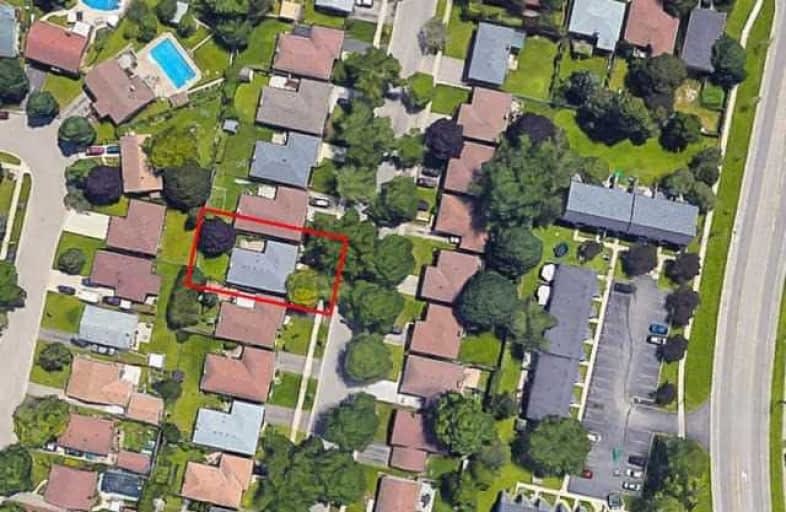Sold on Sep 28, 2018
Note: Property is not currently for sale or for rent.

-
Type: Detached
-
Style: Bungalow
-
Lot Size: 45 x 104 Feet
-
Age: No Data
-
Taxes: $3,557 per year
-
Days on Site: 15 Days
-
Added: Sep 07, 2019 (2 weeks on market)
-
Updated:
-
Last Checked: 2 months ago
-
MLS®#: X4248200
-
Listed By: Right at home realty inc., brokerage
A Great Family Bungalow In A Great Area!Engrd Hardwood Floor On Main & Brand New Laminate In Bsmt. All Freshly Painted In Neutral Colour. Beautiful Bright Large Living Room With Dining Room And Great Kitchen With Plenty Of Cabinet Space. Main Floor Also Includes Three Good Size Bedrooms And 4 Piece Bathroom.The Basement Could Easily Be Used As In-Law Suite Or Possible Income Potential. Basement Also Includes Family & 2 Rooms With A 4 Piece Bathroom.
Extras
Fridge/Stove,Washer/Dryer,Dishwasher,Fireplace Included As Is Condition.New G/D Opener;Esa Certified 2015;Smart Air Econo Furnace 2012;Roof Shingles 2008/2010; Hvac Inspection 2015;Brand New Ac Will Be Installed Before Closing.
Property Details
Facts for 570 Highpoint Avenue, Waterloo
Status
Days on Market: 15
Last Status: Sold
Sold Date: Sep 28, 2018
Closed Date: Oct 05, 2018
Expiry Date: Feb 28, 2019
Sold Price: $445,000
Unavailable Date: Sep 28, 2018
Input Date: Sep 14, 2018
Property
Status: Sale
Property Type: Detached
Style: Bungalow
Area: Waterloo
Availability Date: 30/60
Inside
Bedrooms: 3
Bedrooms Plus: 2
Bathrooms: 2
Kitchens: 1
Rooms: 7
Den/Family Room: Yes
Air Conditioning: Central Air
Fireplace: Yes
Laundry Level: Lower
Washrooms: 2
Building
Basement: Finished
Heat Type: Forced Air
Heat Source: Gas
Exterior: Brick
Water Supply: Municipal
Special Designation: Unknown
Retirement: N
Parking
Driveway: Private
Garage Spaces: 1
Garage Type: Attached
Covered Parking Spaces: 2
Total Parking Spaces: 3
Fees
Tax Year: 2017
Tax Legal Description: Lt 110 Pl 1328 City Of Waterloo; S/T 451862; Water
Taxes: $3,557
Highlights
Feature: Grnbelt/Cons
Feature: Park
Feature: Public Transit
Feature: School
Land
Cross Street: Highpoint Ave & Toll
Municipality District: Waterloo
Fronting On: North
Parcel Number: 222650301
Pool: None
Sewer: Sewers
Lot Depth: 104 Feet
Lot Frontage: 45 Feet
Acres: < .50
Zoning: Residential
Additional Media
- Virtual Tour: https://tours.myvirtualhome.ca/1061579?idx=1
Rooms
Room details for 570 Highpoint Avenue, Waterloo
| Type | Dimensions | Description |
|---|---|---|
| Living Main | 4.60 x 4.30 | Hardwood Floor, Window, Combined W/Dining |
| Dining Main | 2.70 x 3.20 | Hardwood Floor, Combined W/Living |
| Kitchen Main | 4.20 x 4.00 | Hardwood Floor |
| Master Main | 3.10 x 4.00 | Hardwood Floor |
| 2nd Br Main | 3.80 x 2.70 | Hardwood Floor |
| 3rd Br Main | 2.80 x 2.90 | Hardwood Floor |
| Bathroom Main | 3.10 x 1.50 | 4 Pc Bath |
| Family Bsmt | 3.40 x 5.30 | Laminate, Fireplace |
| Br Bsmt | 3.40 x 4.80 | Laminate |
| Br Bsmt | 3.40 x 3.60 | Laminate |
| Bathroom Bsmt | 1.40 x 2.30 | 4 Pc Bath |
| XXXXXXXX | XXX XX, XXXX |
XXXX XXX XXXX |
$XXX,XXX |
| XXX XX, XXXX |
XXXXXX XXX XXXX |
$XXX,XXX | |
| XXXXXXXX | XXX XX, XXXX |
XXXXXXX XXX XXXX |
|
| XXX XX, XXXX |
XXXXXX XXX XXXX |
$XXX,XXX |
| XXXXXXXX XXXX | XXX XX, XXXX | $445,000 XXX XXXX |
| XXXXXXXX XXXXXX | XXX XX, XXXX | $449,900 XXX XXXX |
| XXXXXXXX XXXXXXX | XXX XX, XXXX | XXX XXXX |
| XXXXXXXX XXXXXX | XXX XX, XXXX | $445,000 XXX XXXX |

Cedarbrae Public School
Elementary: PublicSir Edgar Bauer Catholic Elementary School
Elementary: CatholicN A MacEachern Public School
Elementary: PublicNorthlake Woods Public School
Elementary: PublicCentennial (Waterloo) Public School
Elementary: PublicLaurelwood Public School
Elementary: PublicSt David Catholic Secondary School
Secondary: CatholicKitchener Waterloo Collegiate and Vocational School
Secondary: PublicBluevale Collegiate Institute
Secondary: PublicWaterloo Collegiate Institute
Secondary: PublicResurrection Catholic Secondary School
Secondary: CatholicSir John A Macdonald Secondary School
Secondary: Public- 2 bath
- 3 bed
- 1100 sqft
378B Cornerbrook Place, Waterloo, Ontario • N2V 1M3 • Waterloo



