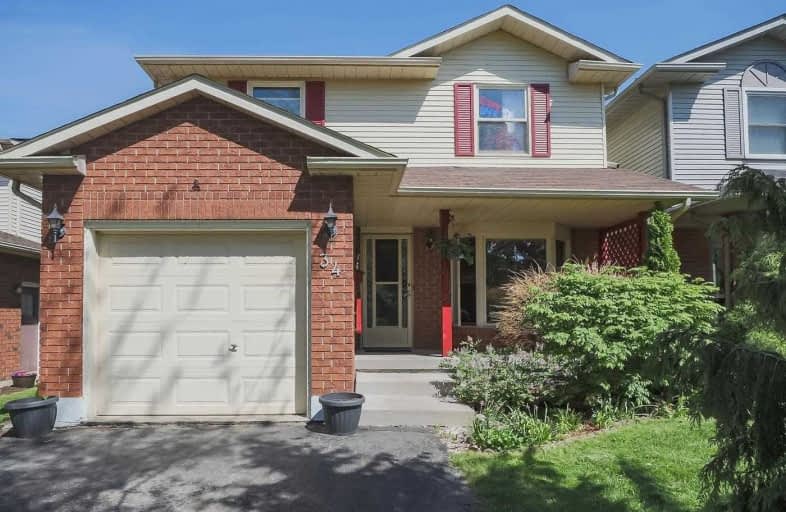Sold on Jun 04, 2020
Note: Property is not currently for sale or for rent.

-
Type: Link
-
Style: 2-Storey
-
Size: 1100 sqft
-
Lot Size: 34.45 x 106.3 Feet
-
Age: 16-30 years
-
Taxes: $3,332 per year
-
Days on Site: 3 Days
-
Added: Jun 01, 2020 (3 days on market)
-
Updated:
-
Last Checked: 2 months ago
-
MLS®#: X4778031
-
Listed By: Re/max garden city realty inc., brokerage
Prime Family Neighbourhood. 2 Story With Over 1440 Sq.Ft. 3 Bedrooms & 2.5 Baths. Eat-In Kitchen With Door To Private Yard & Patio Backing Onto Mature Park Land. Dining Room Overlooks The Sunken Living Room. Spacious Master With 3Pc. En-Suite & Walk In Closet. Lower Level Features A Family Room With Wood Burning Fireplace. Single Car Garage With Inside Entry & Double Driveway.
Extras
Shed, Electric Light Fixtures Included.
Property Details
Facts for 34 Tomahawk Drive, Grimsby
Status
Days on Market: 3
Last Status: Sold
Sold Date: Jun 04, 2020
Closed Date: Aug 14, 2020
Expiry Date: Oct 01, 2020
Sold Price: $500,000
Unavailable Date: Jun 04, 2020
Input Date: Jun 02, 2020
Prior LSC: Listing with no contract changes
Property
Status: Sale
Property Type: Link
Style: 2-Storey
Size (sq ft): 1100
Age: 16-30
Area: Grimsby
Availability Date: 90+ Days
Assessment Amount: $301,000
Assessment Year: 2016
Inside
Bedrooms: 3
Bathrooms: 3
Kitchens: 1
Rooms: 6
Den/Family Room: Yes
Air Conditioning: Central Air
Fireplace: Yes
Laundry Level: Lower
Washrooms: 3
Building
Basement: Full
Basement 2: Part Fin
Heat Type: Forced Air
Heat Source: Gas
Exterior: Brick
Exterior: Vinyl Siding
Water Supply: Municipal
Physically Handicapped-Equipped: Y
Special Designation: Unknown
Other Structures: Garden Shed
Retirement: N
Parking
Driveway: Pvt Double
Garage Spaces: 1
Garage Type: Attached
Covered Parking Spaces: 4
Total Parking Spaces: 5
Fees
Tax Year: 2019
Tax Legal Description: Plan 30M 202 Pt Lot 4 Rp30R6987 Parts 7,8
Taxes: $3,332
Highlights
Feature: Library
Feature: Marina
Feature: Park
Land
Cross Street: Main Street/Book Roa
Municipality District: Grimsby
Fronting On: East
Parcel Number: 460340063
Pool: None
Sewer: Sewers
Lot Depth: 106.3 Feet
Lot Frontage: 34.45 Feet
Acres: < .50
Zoning: Rm1
Additional Media
- Virtual Tour: http://www.myvisuallistings.com/vtnb/295309
Rooms
Room details for 34 Tomahawk Drive, Grimsby
| Type | Dimensions | Description |
|---|---|---|
| Living Main | 3.15 x 5.33 | |
| Dining Main | 2.90 x 3.35 | |
| Kitchen Main | 3.05 x 4.47 | Eat-In Kitchen, W/O To Patio |
| Bathroom Main | - | 2 Pc Bath |
| Master 2nd | 3.66 x 4.88 | Ensuite Bath, W/I Closet |
| Bathroom 2nd | - | 3 Pc Bath |
| 2nd Br 2nd | 3.35 x 3.40 | |
| 3rd Br 2nd | 3.56 x 3.56 | |
| Family Lower | - | Fireplace |
| Laundry Lower | - | |
| Utility Lower | - |
| XXXXXXXX | XXX XX, XXXX |
XXXX XXX XXXX |
$XXX,XXX |
| XXX XX, XXXX |
XXXXXX XXX XXXX |
$XXX,XXX |
| XXXXXXXX XXXX | XXX XX, XXXX | $500,000 XXX XXXX |
| XXXXXXXX XXXXXX | XXX XX, XXXX | $499,900 XXX XXXX |

Park Public School
Elementary: PublicGrand Avenue Public School
Elementary: PublicSt Joseph Catholic Elementary School
Elementary: CatholicNelles Public School
Elementary: PublicSt John Catholic Elementary School
Elementary: CatholicLakeview Public School
Elementary: PublicSouth Lincoln High School
Secondary: PublicBeamsville District Secondary School
Secondary: PublicGrimsby Secondary School
Secondary: PublicOrchard Park Secondary School
Secondary: PublicBlessed Trinity Catholic Secondary School
Secondary: CatholicCardinal Newman Catholic Secondary School
Secondary: Catholic

