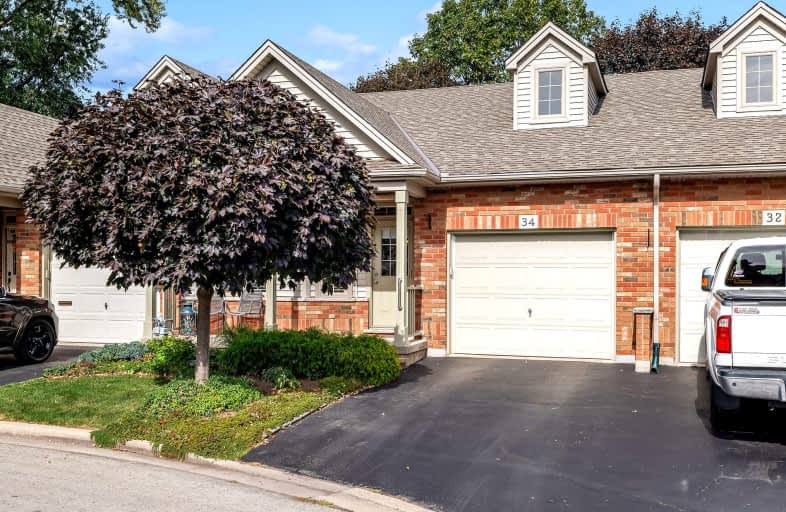
3D Walkthrough
Somewhat Walkable
- Some errands can be accomplished on foot.
56
/100
Somewhat Bikeable
- Most errands require a car.
41
/100

Park Public School
Elementary: Public
1.01 km
Grand Avenue Public School
Elementary: Public
1.52 km
St Joseph Catholic Elementary School
Elementary: Catholic
0.98 km
Nelles Public School
Elementary: Public
0.49 km
Lakeview Public School
Elementary: Public
1.75 km
Central Public School
Elementary: Public
1.82 km
South Lincoln High School
Secondary: Public
10.59 km
Beamsville District Secondary School
Secondary: Public
6.37 km
Grimsby Secondary School
Secondary: Public
2.04 km
Orchard Park Secondary School
Secondary: Public
13.78 km
Blessed Trinity Catholic Secondary School
Secondary: Catholic
2.93 km
Cardinal Newman Catholic Secondary School
Secondary: Catholic
16.56 km



