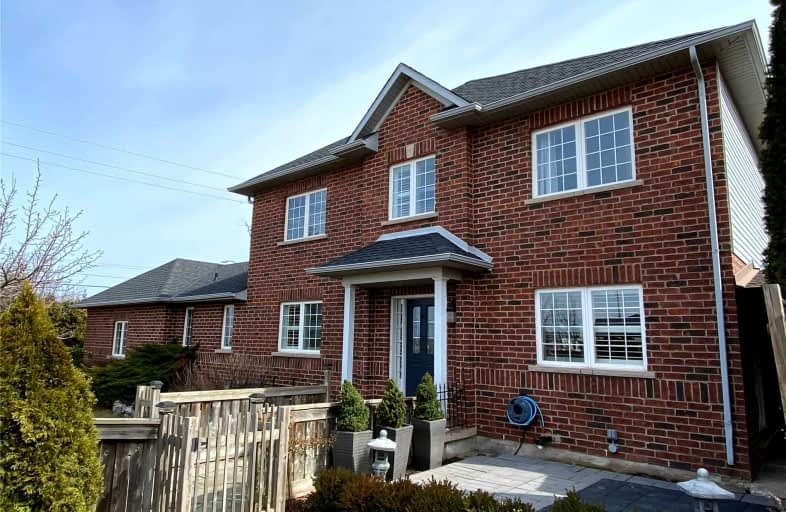Car-Dependent
- Most errands require a car.
Somewhat Bikeable
- Most errands require a car.

Park Public School
Elementary: PublicGrand Avenue Public School
Elementary: PublicJacob Beam Public School
Elementary: PublicNelles Public School
Elementary: PublicSt John Catholic Elementary School
Elementary: CatholicSt Mark Catholic Elementary School
Elementary: CatholicSouth Lincoln High School
Secondary: PublicBeamsville District Secondary School
Secondary: PublicGrimsby Secondary School
Secondary: PublicOrchard Park Secondary School
Secondary: PublicBlessed Trinity Catholic Secondary School
Secondary: CatholicCardinal Newman Catholic Secondary School
Secondary: Catholic-
M&M Food Market
36 Main Street East, Grimsby 3.83km -
Food Basics
63 Main Street West, Grimsby 4.23km -
Monteforte Fruit Farms
4636 Victoria Avenue, Vineland Station 9.63km
-
Inglecellar Wines
212 Main Street East, Grimsby 1.78km -
The Beer Store
4313 Ontario Street, Beamsville 3.59km -
LCBO
4315 Ontario Street, Beamsville 3.59km
-
The Kitchen House at Peninsula Ridge
5600 King Street, Beamsville 0.83km -
Royal Canadian Legion branch 612
5545 King Street, Beamsville 0.95km -
270 Bench Kitchen
270 Main Street East, Grimsby 1km
-
Tim Hortons
142 Main Street East, Grimsby 2.69km -
Tim Hortons
5005 Ontario Street, Beamsville 2.92km -
McDonald's
4748 Ontario Street, Beamsville 2.94km
-
Scotiabank
150 Main Street East, Grimsby 2.51km -
Meridian Credit Union
155 Main Street East, Grimsby 2.58km -
TD Canada Trust Branch and ATM
4610 Ontario Street, Beamsville 2.98km
-
Pioneer Energy
5005 South Service Road, Beamsville 2.92km -
Pioneer - Gas Station
5001 Greenlane, Lincoln 2.99km -
Shell
4673 Ontario Street, Beamsville 3.02km
-
Niagara West YMCA
325 Main Street East, Grimsby 0.32km -
Profound Fitness
4858 Durham Road North, Beamsville 1.09km -
True North Training
299 Lake Street, Grimsby 1.43km
-
Vineyard Valley Park
7 Riesling Street, Grimsby 0.21km -
Golf Woods Park
1 Vintners Lane, Grimsby 0.92km -
Denick Park
Grimsby 1.39km
-
Lincoln Public Library - Fleming Branch
5020 Serena Drive, Beamsville 3.31km -
Grimsby Public Library
18 Carnegie Lane, Grimsby 3.93km -
Tiny Free Library
Unnamed Road, Grimsby 5.88km
-
Niagara Foot Care Clinic & Orthotic Centre
5-270 Main Street East, Grimsby 1.01km -
West Lincoln Mem Hosp Foundation
167 Main Street East, Grimsby 2.35km -
West Lincoln Memorial Hospital
169 Main Street East, Grimsby 2.35km
-
Orchardview Pharmacy
Orchardview Village Square, 107-155 Main Street East, Grimsby 2.54km -
Shoppers Drug Mart
150 Main Street East, Grimsby 2.56km -
Rexall
4486 Ontario Street, Beamsville 3.09km
-
Orchardview Village Square
207-155 Main Street East, Grimsby 2.52km -
Lincoln Kingsway Plaza
Lincoln Kingsway Plaza, 5041 King Street, Beamsville 3.44km -
Lincoln Kingsway Plaza
Lincoln 3.44km
-
Habaneros
5391 King Street, Beamsville 1.82km -
The Butcher & Banker Pub
4520 Ontario Street, Beamsville 3.04km -
Crabby Joe's Bar • Grill
5000 Serena Drive, Beamsville 3.5km
- 3 bath
- 3 bed
- 1100 sqft
12-5084 Alyssa Drive, Lincoln, Ontario • L0R 1B2 • 982 - Beamsville




