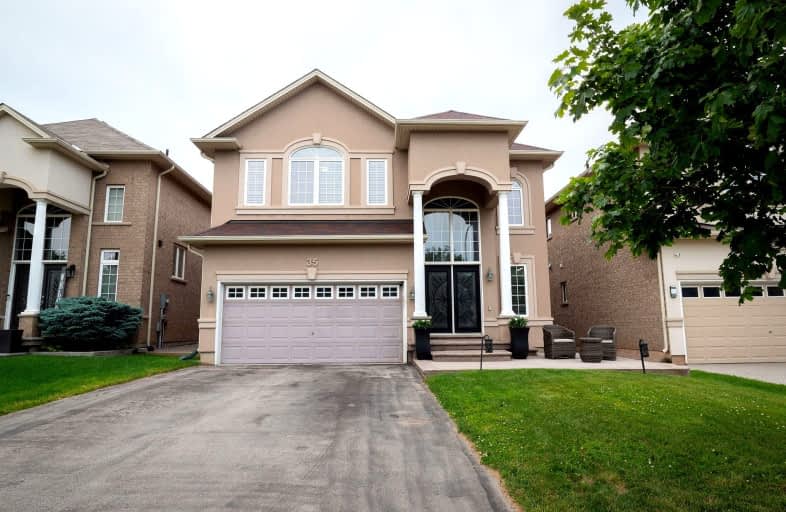
Somewhat Walkable
- Some errands can be accomplished on foot.
Somewhat Bikeable
- Most errands require a car.

Park Public School
Elementary: PublicGrand Avenue Public School
Elementary: PublicSt Joseph Catholic Elementary School
Elementary: CatholicNelles Public School
Elementary: PublicSt John Catholic Elementary School
Elementary: CatholicLakeview Public School
Elementary: PublicSouth Lincoln High School
Secondary: PublicBeamsville District Secondary School
Secondary: PublicGrimsby Secondary School
Secondary: PublicOrchard Park Secondary School
Secondary: PublicBlessed Trinity Catholic Secondary School
Secondary: CatholicCardinal Newman Catholic Secondary School
Secondary: Catholic-
Grimsby Off-Leash Dog Park
Grimsby ON 1.01km -
Bal harbour Park
Beamsville ON 1.43km -
Nelles Beach Park
Grimsby ON 1.53km
-
Localcoin Bitcoin ATM - Avondale Food Stores - Beamsville
5009 King St, Beamsville ON L0R 1B0 4.95km -
TD Canada Trust Branch and ATM
1378 S Service Rd, Stoney Creek ON L8E 5C5 9.28km -
Localcoin Bitcoin ATM - Avondale Food Stores - Stoney Creek
570 Hwy 8, Stoney Creek ON L8G 5G2 14.85km
- 3 bath
- 4 bed
- 2000 sqft
24 Jeanette Avenue, Grimsby, Ontario • L3M 5P2 • 540 - Grimsby Beach
- 2 bath
- 5 bed
- 3500 sqft
7 Robinson Street South, Grimsby, Ontario • L3M 3C5 • 542 - Grimsby East
- 3 bath
- 4 bed
- 2000 sqft
38 Banburry Crescent, Grimsby, Ontario • L3M 4N8 • 540 - Grimsby Beach









