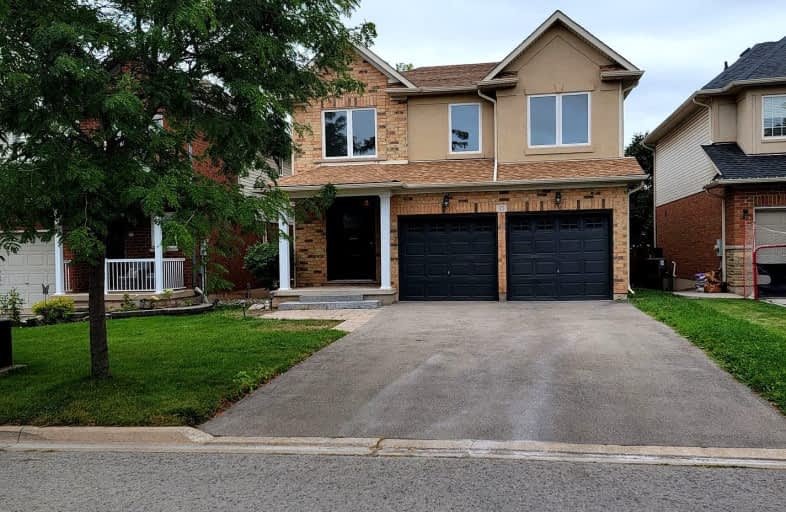Car-Dependent
- Almost all errands require a car.
15
/100
Somewhat Bikeable
- Most errands require a car.
33
/100

Park Public School
Elementary: Public
1.46 km
Grand Avenue Public School
Elementary: Public
1.22 km
Jacob Beam Public School
Elementary: Public
3.67 km
St Joseph Catholic Elementary School
Elementary: Catholic
3.42 km
Nelles Public School
Elementary: Public
2.82 km
St John Catholic Elementary School
Elementary: Catholic
0.69 km
South Lincoln High School
Secondary: Public
10.21 km
Beamsville District Secondary School
Secondary: Public
3.96 km
Grimsby Secondary School
Secondary: Public
4.49 km
Orchard Park Secondary School
Secondary: Public
16.22 km
Blessed Trinity Catholic Secondary School
Secondary: Catholic
5.37 km
Cardinal Newman Catholic Secondary School
Secondary: Catholic
18.99 km
-
Grimsby Beach Park
Beamsville ON 1.13km -
Grimsby Off-Leash Dog Park
Grimsby ON 2.03km -
Nelles Beach Park
Grimsby ON 2.6km
-
CIBC Cash Dispenser
5001 Greenlane Rd, Beamsville ON L3J 1M7 3.22km -
CIBC
62 Main St E, Grimsby ON L3M 1N2 3.41km -
CIBC
124 Griffin St N, Smithville ON L0R 2A0 9.78km


