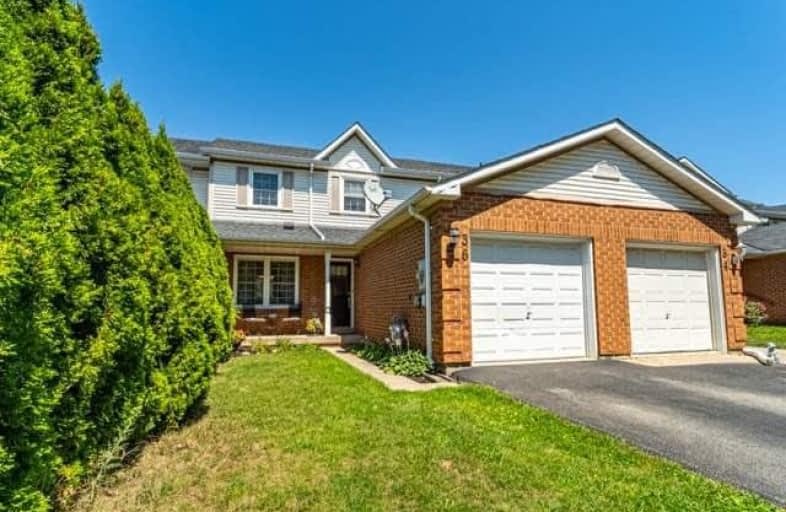Sold on Aug 11, 2021
Note: Property is not currently for sale or for rent.

-
Type: Att/Row/Twnhouse
-
Style: 2-Storey
-
Lot Size: 25.26 x 113.52 Feet
-
Age: 16-30 years
-
Taxes: $3,420 per year
-
Days on Site: 7 Days
-
Added: Aug 04, 2021 (1 week on market)
-
Updated:
-
Last Checked: 1 month ago
-
MLS®#: X5328659
-
Listed By: Re/max escarpment realty inc., brokerage
Beautifully Renovated Open-Concept 3 Bed, 2.5 Bath Freehold (No Condo Fees) Townhome With Nothing Left To Do But Move In And Enjoy! A Backyard As Large As This One Is Rarely Offered. With Its Fully Finished Basement, You Truly Have Room For The Entire Family. Steps To West Memorial Hospital, Transit, Shopping, Parks, And So Much More. Recent Updates Include: Roof ('18), Furnace/Ac ('16), Kitchen And Baths ('17), Windows ('13). Rsa
Extras
Rental Items: Air Conditioner, Furnace, Hot Water Heater
Property Details
Facts for 36 Hedge Lawn Drive, Grimsby
Status
Days on Market: 7
Last Status: Sold
Sold Date: Aug 11, 2021
Closed Date: Sep 20, 2021
Expiry Date: Feb 04, 2022
Sold Price: $645,000
Unavailable Date: Aug 11, 2021
Input Date: Aug 04, 2021
Property
Status: Sale
Property Type: Att/Row/Twnhouse
Style: 2-Storey
Age: 16-30
Area: Grimsby
Availability Date: Mid September
Inside
Bedrooms: 3
Bathrooms: 3
Kitchens: 1
Rooms: 7
Den/Family Room: No
Air Conditioning: Central Air
Fireplace: No
Washrooms: 3
Building
Basement: Finished
Basement 2: Full
Heat Type: Forced Air
Heat Source: Gas
Exterior: Brick Front
Exterior: Vinyl Siding
Water Supply: Municipal
Special Designation: Unknown
Parking
Driveway: Mutual
Garage Spaces: 1
Garage Type: Attached
Covered Parking Spaces: 1
Total Parking Spaces: 2
Fees
Tax Year: 2021
Tax Legal Description: Pcl 202-14 Sec 30M208; Pt Blk 202 Pl 30M208 Pt 3**
Taxes: $3,420
Highlights
Feature: Hospital
Feature: Library
Feature: Park
Feature: Place Of Worship
Feature: Rec Centre
Feature: School
Land
Cross Street: Main St E To Baker S
Municipality District: Grimsby
Fronting On: North
Parcel Number: 261502001
Pool: None
Sewer: Sewers
Lot Depth: 113.52 Feet
Lot Frontage: 25.26 Feet
Acres: < .50
Rooms
Room details for 36 Hedge Lawn Drive, Grimsby
| Type | Dimensions | Description |
|---|---|---|
| Foyer Main | 2.79 x 3.15 | |
| Living Main | 5.87 x 3.23 | Combined W/Dining |
| Kitchen Main | 3.20 x 4.22 | |
| Bathroom Main | - | 2 Pc Bath |
| Master 2nd | 3.05 x 3.48 | |
| Br 2nd | 2.36 x 3.05 | |
| Br 2nd | 2.77 x 2.74 | |
| Bathroom 2nd | 1.75 x 3.45 | 4 Pc Bath |
| Rec Bsmt | 2.74 x 3.45 | |
| Rec Bsmt | 2.97 x 4.27 | |
| Laundry Bsmt | 3.17 x 3.66 | |
| Bathroom Bsmt | 2.97 x 1.47 | 4 Pc Bath |
| XXXXXXXX | XXX XX, XXXX |
XXXX XXX XXXX |
$XXX,XXX |
| XXX XX, XXXX |
XXXXXX XXX XXXX |
$XXX,XXX |
| XXXXXXXX XXXX | XXX XX, XXXX | $645,000 XXX XXXX |
| XXXXXXXX XXXXXX | XXX XX, XXXX | $619,900 XXX XXXX |

Park Public School
Elementary: PublicGrand Avenue Public School
Elementary: PublicSt Joseph Catholic Elementary School
Elementary: CatholicNelles Public School
Elementary: PublicLakeview Public School
Elementary: PublicCentral Public School
Elementary: PublicSouth Lincoln High School
Secondary: PublicBeamsville District Secondary School
Secondary: PublicGrimsby Secondary School
Secondary: PublicOrchard Park Secondary School
Secondary: PublicBlessed Trinity Catholic Secondary School
Secondary: CatholicCardinal Newman Catholic Secondary School
Secondary: Catholic- 2 bath
- 3 bed
4 Pleasant Grove Terrace, Grimsby, Ontario • L3M 5G8 • Grimsby



