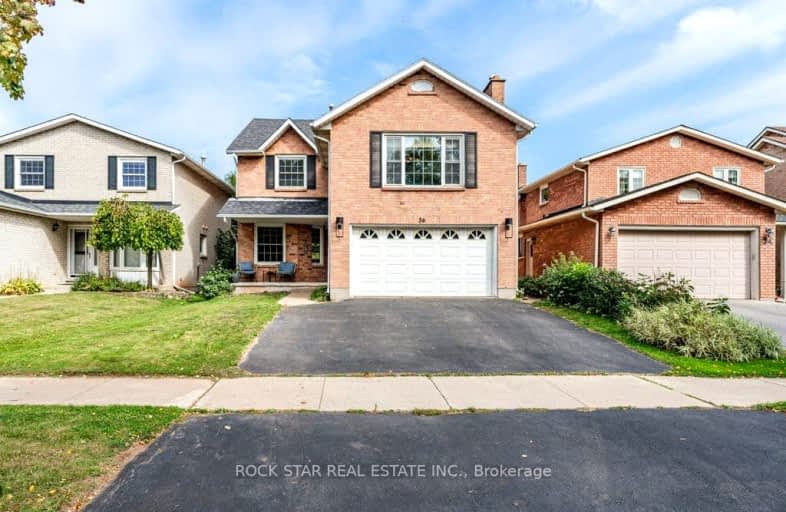Car-Dependent
- Almost all errands require a car.

St Joseph Catholic Elementary School
Elementary: CatholicNelles Public School
Elementary: PublicSmith Public School
Elementary: PublicLakeview Public School
Elementary: PublicCentral Public School
Elementary: PublicOur Lady of Fatima Catholic Elementary School
Elementary: CatholicSouth Lincoln High School
Secondary: PublicBeamsville District Secondary School
Secondary: PublicGrimsby Secondary School
Secondary: PublicOrchard Park Secondary School
Secondary: PublicBlessed Trinity Catholic Secondary School
Secondary: CatholicCardinal Newman Catholic Secondary School
Secondary: Catholic-
Coronation Park
Grimsby ON 1.29km -
Murray Street Park
Murray St (Lakeside Drive), Grimsby ON 1.56km -
Grimsby Skate Park
Grimsby ON 1.6km
-
BMO Bank of Montreal
4486 Ontario St, Beamsville ON L3J 0A9 8.66km -
CIBC
393 Barton St, Stoney Creek ON L8E 2L2 11.83km -
BMO Bank of Montreal
910 Queenston Rd (Lake Ave.), Stoney Creek ON L8G 1B5 14.64km
- 2 bath
- 3 bed
- 1100 sqft
57 Stewart Street, Grimsby, Ontario • L3M 3N3 • 540 - Grimsby Beach









