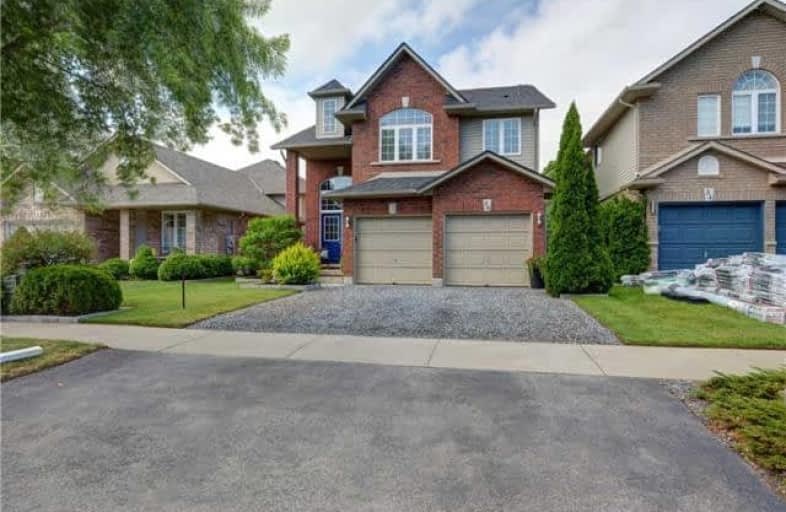Sold on Oct 25, 2018
Note: Property is not currently for sale or for rent.

-
Type: Detached
-
Style: 2-Storey
-
Size: 2000 sqft
-
Lot Size: 36.6 x 101.7 Feet
-
Age: 6-15 years
-
Taxes: $4,947 per year
-
Days on Site: 100 Days
-
Added: Sep 07, 2019 (3 months on market)
-
Updated:
-
Last Checked: 2 months ago
-
MLS®#: X4193689
-
Listed By: Re/max realty enterprises inc., brokerage
Grimsby Executive With No Rear Neighbours - Over 3200 Sq. Ft Of Finished Living Space Offering 3 Bedrooms, 2 Full And 2 Half Bathrooms, Double Garage And Entertainers Dream Basement With Home Theatre Set Up, Custom Made Wet Bar And Games Area. Open Concept Family Room With Gas Fireplace, Large Separate Dining Room, And Eat-In Kitchen, Maintenance Free Backyard With Covered Porch And Gorgeous Niagara Escarpment Views! New Roof In 2017!
Extras
Fridge, Stove, Dishwasher, Washer, Dryer, All Electric Light Fixtures, All Window Coverings, Garage Door Opener And Remotes, All Bathroom Mirrors, Central Vacuum And Attachments, Projection Screen, 2 Bar Fridges, Draft Beer Tap.
Property Details
Facts for 38 Willow Lane, Grimsby
Status
Days on Market: 100
Last Status: Sold
Sold Date: Oct 25, 2018
Closed Date: Nov 30, 2018
Expiry Date: Oct 31, 2018
Sold Price: $655,000
Unavailable Date: Oct 25, 2018
Input Date: Jul 17, 2018
Property
Status: Sale
Property Type: Detached
Style: 2-Storey
Size (sq ft): 2000
Age: 6-15
Area: Grimsby
Availability Date: Flexible
Inside
Bedrooms: 3
Bathrooms: 4
Kitchens: 1
Rooms: 6
Den/Family Room: Yes
Air Conditioning: Central Air
Fireplace: Yes
Laundry Level: Main
Washrooms: 4
Building
Basement: Finished
Basement 2: Full
Heat Type: Forced Air
Heat Source: Gas
Exterior: Brick
Exterior: Vinyl Siding
Water Supply: Municipal
Special Designation: Unknown
Parking
Driveway: Private
Garage Spaces: 2
Garage Type: Attached
Covered Parking Spaces: 2
Total Parking Spaces: 4
Fees
Tax Year: 2017
Tax Legal Description: Lot 41, Plan 30M315, Grimsby
Taxes: $4,947
Highlights
Feature: Clear View
Feature: Park
Land
Cross Street: Roberts Rd/ Willow L
Municipality District: Grimsby
Fronting On: South
Pool: None
Sewer: Sewers
Lot Depth: 101.7 Feet
Lot Frontage: 36.6 Feet
Acres: < .50
Additional Media
- Virtual Tour: https://www.tourbuzz.net/1072151?idx=1
Rooms
Room details for 38 Willow Lane, Grimsby
| Type | Dimensions | Description |
|---|---|---|
| Family Main | 4.00 x 5.60 | Fireplace |
| Dining Main | 4.10 x 3.40 | |
| Kitchen Main | 4.00 x 4.90 | |
| Master 2nd | 4.30 x 5.00 | |
| Br 2nd | 3.90 x 3.70 | |
| Br 2nd | 3.80 x 4.00 | |
| Media/Ent Bsmt | 4.60 x 5.60 | |
| Games Bsmt | 8.30 x 4.00 | |
| Other Bsmt | - |
| XXXXXXXX | XXX XX, XXXX |
XXXXXXX XXX XXXX |
|
| XXX XX, XXXX |
XXXXXX XXX XXXX |
$XXX,XXX | |
| XXXXXXXX | XXX XX, XXXX |
XXXX XXX XXXX |
$XXX,XXX |
| XXX XX, XXXX |
XXXXXX XXX XXXX |
$XXX,XXX | |
| XXXXXXXX | XXX XX, XXXX |
XXXXXXX XXX XXXX |
|
| XXX XX, XXXX |
XXXXXX XXX XXXX |
$XXX,XXX |
| XXXXXXXX XXXXXXX | XXX XX, XXXX | XXX XXXX |
| XXXXXXXX XXXXXX | XXX XX, XXXX | $699,900 XXX XXXX |
| XXXXXXXX XXXX | XXX XX, XXXX | $655,000 XXX XXXX |
| XXXXXXXX XXXXXX | XXX XX, XXXX | $674,900 XXX XXXX |
| XXXXXXXX XXXXXXX | XXX XX, XXXX | XXX XXXX |
| XXXXXXXX XXXXXX | XXX XX, XXXX | $749,900 XXX XXXX |

St Joseph Catholic Elementary School
Elementary: CatholicNelles Public School
Elementary: PublicSmith Public School
Elementary: PublicLakeview Public School
Elementary: PublicCentral Public School
Elementary: PublicOur Lady of Fatima Catholic Elementary School
Elementary: CatholicSouth Lincoln High School
Secondary: PublicBeamsville District Secondary School
Secondary: PublicGrimsby Secondary School
Secondary: PublicOrchard Park Secondary School
Secondary: PublicBlessed Trinity Catholic Secondary School
Secondary: CatholicCardinal Newman Catholic Secondary School
Secondary: Catholic- 3 bath
- 3 bed
87 Fairview Road, Grimsby, Ontario • L3M 3L6 • 540 - Grimsby Beach
- 2 bath
- 3 bed
- 1100 sqft
57 Stewart Street, Grimsby, Ontario • L3M 3N3 • 540 - Grimsby Beach




