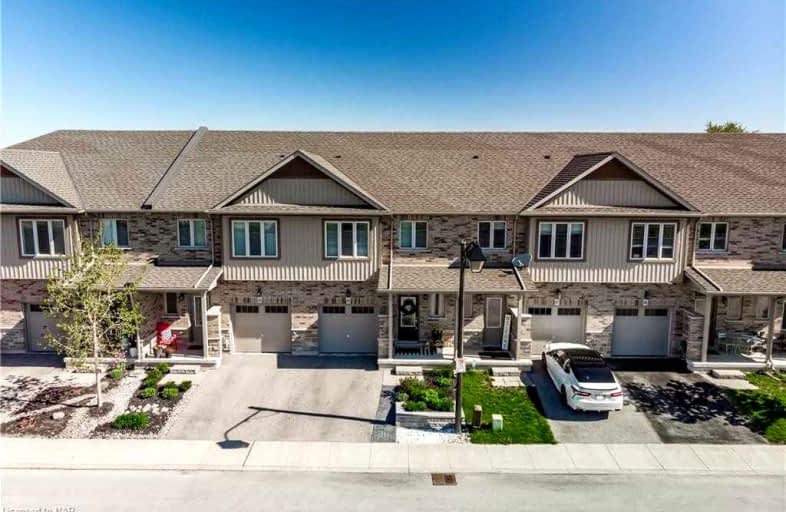Car-Dependent
- Almost all errands require a car.
Somewhat Bikeable
- Most errands require a car.

John Brant Public School
Elementary: PublicSt Joseph Catholic Elementary School
Elementary: CatholicSt Philomena Catholic Elementary School
Elementary: CatholicSt George Catholic Elementary School
Elementary: CatholicStevensville Public School
Elementary: PublicGarrison Road Public School
Elementary: PublicGreater Fort Erie Secondary School
Secondary: PublicFort Erie Secondary School
Secondary: PublicEastdale Secondary School
Secondary: PublicRidgeway-Crystal Beach High School
Secondary: PublicPort Colborne High School
Secondary: PublicLakeshore Catholic High School
Secondary: Catholic-
Bodner's Market
2971 Ontario 3, Port Colborne 10.11km -
Jesse & Kelly's No Frills
1135 Thompson Road, Fort Erie 10.85km -
Buffalo Care Pantry
Buffalo 14.25km
-
Brimstone Brewing Company
209 Ridge Road North, Ridgeway 2.19km -
The Beer Store
265 Ridge Road North, Ridgeway 2.33km -
LCBO
379 Gorham Road, Ridgeway 2.73km
-
Crystal Chandelier Cafe Etc.
3878 Erie Road, Crystal Beach 0.33km -
The Breakfast Beacon
404 Ridgeway Road, Crystal Beach 0.36km -
Big Pappi's
406 Derby Road, Crystal Beach 0.45km
-
The Beach Market.
417 Derby Road, Crystal Beach 0.46km -
Crystal Ball Cafe
4028 Erie Road, Crystal Beach 0.66km -
Tim Hortons
282 Ridgeway Road, Crystal Beach 0.74km
-
CIBC Branch with ATM
310 Ridge Road North, Ridgeway 2.48km -
RBC Royal Bank
385 Ridge Road North, Fort Erie 2.7km -
PenFinancial Credit Union
1201 Garrison Road, Fort Erie 9.26km
-
Shell
1107 Gorham Road, Ridgeway 2.31km -
Mobil Ridgeway
260 Gorham Road, Ridgeway 2.31km -
Esso
275 Gorham Road, Ridgeway 2.31km
-
YOGAJOY
395 Derby Road, Fort Erie 0.5km -
CC Pilates
3647 Crystal Beach Drive, Ridgeway 0.76km -
Arena 1 Fort Erie
109 Ridge Road South, Ridgeway 1.28km
-
Crystal Beach Waterfront Park
Fort Erie 0.18km -
Crystal Beach Waterfront Park and Boat Launch
Crystal Beach 0.2km -
CQ
3950 Erie Road, Crystal Beach 0.48km
-
Fort Erie Public Library - Crystal Ridge Branch
89 Ridge Road South, Ridgeway 1.42km -
Fort Erie Public Library - Stevensville Branch
2508 Stevensville Road, Stevensville 9.11km -
Fort Erie Public Library - Centennial Branch
136 Gilmore Road, Fort Erie 13.1km
-
Pilates Niagara
296 Ridge Road North, Ridgeway 2.43km -
The Birth Nest
3804 Hazel Street, Fort Erie 3.1km -
Medical Centre
238 Bertie Street, Fort Erie 12.19km
-
Melisssa's Aloe
236 Ridgeway Road, Ridgeway 0.88km -
Joe's Your Independent Grocer
311 Gorham Road, Ridgeway 2.41km -
Boggio & Edwards Ridgeway I.D.A. Pharmacy
307 Ridge Road North, Ridgeway 2.46km
-
Ridgeway Farmers' Market
282 Ridge Road North, Ridgeway 2.4km -
Park Plaza
1264 Garrison Road, Fort Erie 9.18km -
SmartCentres Fort Erie
1135 Thompson Road, Fort Erie 10.54km
-
THE RIDGE FILM HOUSE
320 Ridge Road North, Ridgeway 2.51km -
Squeaky Wheel Film & Media Art Center
617 Main Street, Buffalo 15.43km -
AMC Market Arcade 8
639 Main Street, Buffalo 15.45km
-
Sneaker's Beach Tavern
4020 Erie Road, Crystal Beach 0.65km -
Exiles Crystal Beach
3879 Rebstock Road, Fort Erie 1.01km -
Brimstone Brewing Company
209 Ridge Road North, Ridgeway 2.19km
More about this building
View 380 Lake Street, Grimsby- 3 bath
- 4 bed
- 1600 sqft
45-340 Prospect Point Road North, Fort Erie, Ontario • L0S 1N0 • 335 - Ridgeway



