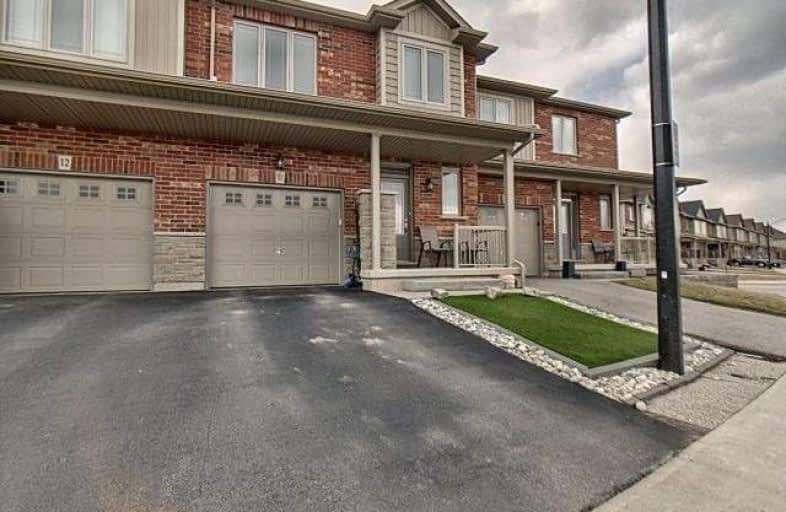Sold on Jun 13, 2019
Note: Property is not currently for sale or for rent.

-
Type: Att/Row/Twnhouse
-
Style: 2-Storey
-
Size: 1500 sqft
-
Lot Size: 22.6 x 86.87 Feet
-
Age: 0-5 years
-
Taxes: $3,657 per year
-
Days on Site: 86 Days
-
Added: Sep 07, 2019 (2 months on market)
-
Updated:
-
Last Checked: 3 months ago
-
MLS®#: X4386521
-
Listed By: Purplebricks, brokerage
Pristine Freehold Townhouse. This 3 Bedroom, 2.5 Bathroom Townhome Offers An Open Concept Main Floor Living/Dining Room With 9' Ceilings, Hardwood Flooring And Garage With Inside Entry. Patio Doors Leading To Rear Fenced Yard With Patterned Concrete Entertaining Area With Gas Line For Bbq. The Upper Level Has 3 Bedrooms, Including The Master Suite Which Features A Walk-In Closet And Private Ensuite Bathroom
Property Details
Facts for 11-380 Lake Street, Grimsby
Status
Days on Market: 86
Last Status: Sold
Sold Date: Jun 13, 2019
Closed Date: Aug 29, 2019
Expiry Date: Jul 18, 2019
Sold Price: $477,000
Unavailable Date: Jun 13, 2019
Input Date: Mar 19, 2019
Property
Status: Sale
Property Type: Att/Row/Twnhouse
Style: 2-Storey
Size (sq ft): 1500
Age: 0-5
Area: Grimsby
Availability Date: Flex
Inside
Bedrooms: 3
Bathrooms: 3
Kitchens: 1
Rooms: 9
Den/Family Room: No
Air Conditioning: Central Air
Fireplace: No
Laundry Level: Upper
Central Vacuum: N
Washrooms: 3
Building
Basement: Unfinished
Heat Type: Forced Air
Heat Source: Gas
Exterior: Brick
Exterior: Vinyl Siding
Water Supply: Municipal
Special Designation: Unknown
Parking
Driveway: Mutual
Garage Spaces: 1
Garage Type: Attached
Covered Parking Spaces: 1
Total Parking Spaces: 2
Fees
Tax Year: 2018
Tax Legal Description: Pt Blk 4 Pl 30M411 Pts 11 & 64, 30R14144; S/T Ease
Taxes: $3,657
Land
Cross Street: Off Book Road
Municipality District: Grimsby
Fronting On: South
Pool: None
Sewer: Sewers
Lot Depth: 86.87 Feet
Lot Frontage: 22.6 Feet
Acres: < .50
Rooms
Room details for 11-380 Lake Street, Grimsby
| Type | Dimensions | Description |
|---|---|---|
| Dining Main | 2.44 x 2.90 | |
| Great Rm Main | 4.06 x 4.98 | |
| Kitchen Main | 2.44 x 3.51 | |
| Master 2nd | 3.66 x 4.88 | |
| 2nd Br 2nd | 2.79 x 3.15 | |
| 3rd Br 2nd | 4.27 x 3.15 |
| XXXXXXXX | XXX XX, XXXX |
XXXX XXX XXXX |
$XXX,XXX |
| XXX XX, XXXX |
XXXXXX XXX XXXX |
$XXX,XXX | |
| XXXXXXXX | XXX XX, XXXX |
XXXXXXX XXX XXXX |
|
| XXX XX, XXXX |
XXXXXX XXX XXXX |
$XXX,XXX |
| XXXXXXXX XXXX | XXX XX, XXXX | $477,000 XXX XXXX |
| XXXXXXXX XXXXXX | XXX XX, XXXX | $479,900 XXX XXXX |
| XXXXXXXX XXXXXXX | XXX XX, XXXX | XXX XXXX |
| XXXXXXXX XXXXXX | XXX XX, XXXX | $499,900 XXX XXXX |

Park Public School
Elementary: PublicGrand Avenue Public School
Elementary: PublicJacob Beam Public School
Elementary: PublicSt Joseph Catholic Elementary School
Elementary: CatholicNelles Public School
Elementary: PublicSt John Catholic Elementary School
Elementary: CatholicSouth Lincoln High School
Secondary: PublicBeamsville District Secondary School
Secondary: PublicGrimsby Secondary School
Secondary: PublicOrchard Park Secondary School
Secondary: PublicBlessed Trinity Catholic Secondary School
Secondary: CatholicCardinal Newman Catholic Secondary School
Secondary: Catholic

