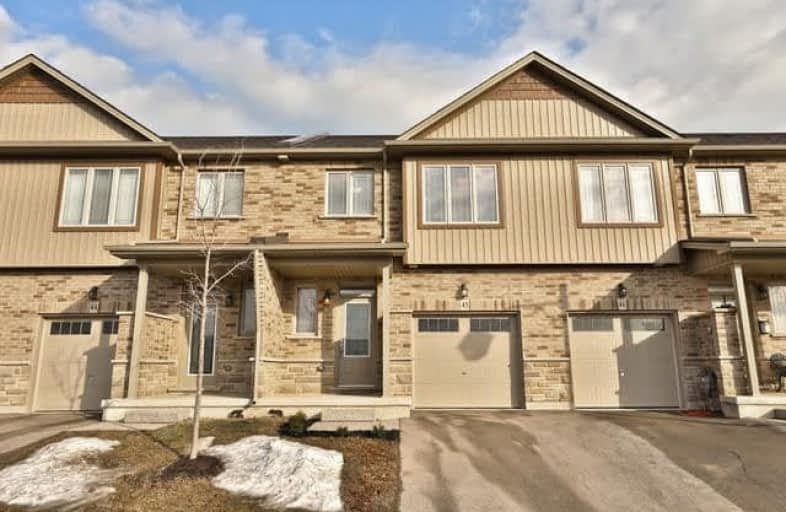Sold on Feb 07, 2019
Note: Property is not currently for sale or for rent.

-
Type: Att/Row/Twnhouse
-
Style: 2-Storey
-
Size: 1500 sqft
-
Lot Size: 20.01 x 89.6 Feet
-
Age: 0-5 years
-
Taxes: $3,628 per year
-
Days on Site: 1 Days
-
Added: Feb 06, 2019 (1 day on market)
-
Updated:
-
Last Checked: 3 months ago
-
MLS®#: X4353657
-
Listed By: Sotheby`s international realty canada, brokerage
A Fabulous Opportunity To Get Into A Spacious And Functional 1500+ Sf Townhouse. Welcome To 380 Lake Street, An Under 5 Year Old Development By Bucci Homes Centrally Located For Highway, Go, Lake And Community Access. At #45, Enjoy 9' Ceilings, 3 Generous Beds & 2.5 Baths. Master Suite Incl 5Pc Ensuite Bath & Wic. Modern Conveniences Incl Bedroom Level Laundry, Open Concept Living/Dining & Split Bedroom Plan. No Rear Neighbour Backing Onto A Playground.
Extras
Fridge, Stove, Hood Fan, Microwave, Dishwasher, Washer, Dryer, Auto Garage Door, Elfs, Bar Stools, Window Coverings;
Property Details
Facts for 45-380 Lake Street, Grimsby
Status
Days on Market: 1
Last Status: Sold
Sold Date: Feb 07, 2019
Closed Date: Mar 25, 2019
Expiry Date: Jul 31, 2019
Sold Price: $451,000
Unavailable Date: Feb 07, 2019
Input Date: Feb 06, 2019
Property
Status: Sale
Property Type: Att/Row/Twnhouse
Style: 2-Storey
Size (sq ft): 1500
Age: 0-5
Area: Grimsby
Availability Date: Flex
Assessment Amount: $353,000
Assessment Year: 2016
Inside
Bedrooms: 3
Bathrooms: 3
Kitchens: 1
Rooms: 5
Den/Family Room: Yes
Air Conditioning: Central Air
Fireplace: No
Laundry Level: Upper
Washrooms: 3
Building
Basement: Full
Basement 2: Unfinished
Heat Type: Forced Air
Heat Source: Gas
Exterior: Brick
Exterior: Vinyl Siding
Water Supply: Municipal
Special Designation: Unknown
Parking
Driveway: Private
Garage Spaces: 1
Garage Type: Attached
Covered Parking Spaces: 1
Fees
Tax Year: 2018
Tax Legal Description: Pt Blk 10 Pl 30M411 Pt 45, 30R14144; Cont'd
Taxes: $3,628
Highlights
Feature: Level
Feature: Park
Feature: School
Land
Cross Street: Bartlett Ave & Lake
Municipality District: Grimsby
Fronting On: North
Parcel Number: 460330341
Pool: None
Sewer: Sewers
Lot Depth: 89.6 Feet
Lot Frontage: 20.01 Feet
Zoning: Res
Rooms
Room details for 45-380 Lake Street, Grimsby
| Type | Dimensions | Description |
|---|---|---|
| Living Main | 1.81 x 2.87 | Combined W/Dining |
| Dining Main | 1.81 x 2.87 | |
| Kitchen Main | 2.97 x 3.48 | Eat-In Kitchen |
| Bathroom Main | - | 2 Pc Bath |
| Master 2nd | 3.94 x 3.96 | W/I Closet |
| Bathroom 2nd | - | 5 Pc Ensuite |
| 2nd Br 2nd | 2.77 x 4.04 | |
| 3rd Br 2nd | 2.90 x 3.40 | |
| Bathroom 2nd | - | 4 Pc Bath |
| XXXXXXXX | XXX XX, XXXX |
XXXX XXX XXXX |
$XXX,XXX |
| XXX XX, XXXX |
XXXXXX XXX XXXX |
$XXX,XXX |
| XXXXXXXX XXXX | XXX XX, XXXX | $451,000 XXX XXXX |
| XXXXXXXX XXXXXX | XXX XX, XXXX | $449,000 XXX XXXX |

Park Public School
Elementary: PublicGrand Avenue Public School
Elementary: PublicJacob Beam Public School
Elementary: PublicSt Joseph Catholic Elementary School
Elementary: CatholicNelles Public School
Elementary: PublicSt John Catholic Elementary School
Elementary: CatholicSouth Lincoln High School
Secondary: PublicBeamsville District Secondary School
Secondary: PublicGrimsby Secondary School
Secondary: PublicOrchard Park Secondary School
Secondary: PublicBlessed Trinity Catholic Secondary School
Secondary: CatholicCardinal Newman Catholic Secondary School
Secondary: Catholic

