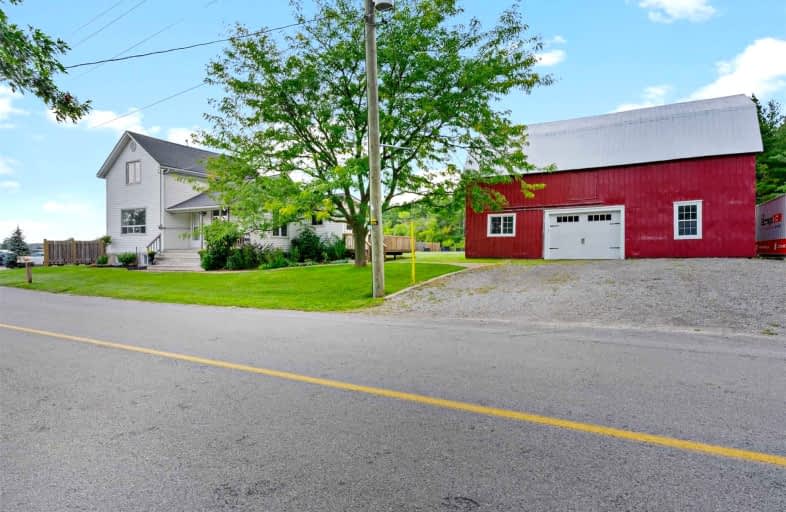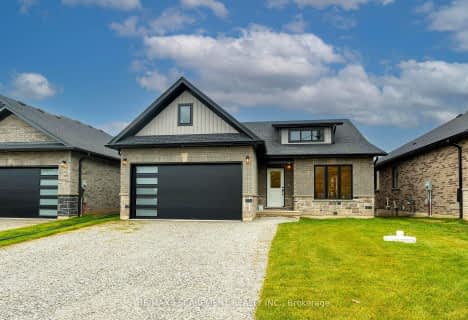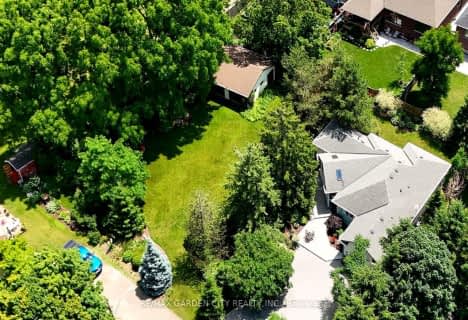
St Ann Catholic Elementary School
Elementary: CatholicSt Edward Catholic Elementary School
Elementary: CatholicJacob Beam Public School
Elementary: PublicTwenty Valley Public School
Elementary: PublicSenator Gibson
Elementary: PublicSt Mark Catholic Elementary School
Elementary: CatholicDSBN Academy
Secondary: PublicSouth Lincoln High School
Secondary: PublicBeamsville District Secondary School
Secondary: PublicSt Catharines Collegiate Institute and Vocational School
Secondary: PublicGrimsby Secondary School
Secondary: PublicE L Crossley Secondary School
Secondary: Public- 3 bath
- 2 bed
- 1100 sqft
4160 Stanley Street, Lincoln, Ontario • L0R 1G0 • 983 - Escarpment





