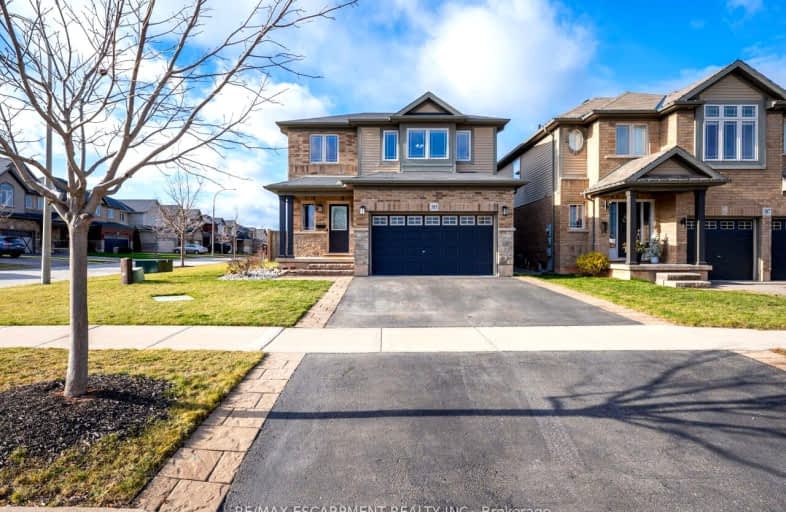Car-Dependent
- Most errands require a car.
Somewhat Bikeable
- Most errands require a car.

Park Public School
Elementary: PublicSt Joseph Catholic Elementary School
Elementary: CatholicNelles Public School
Elementary: PublicLakeview Public School
Elementary: PublicCentral Public School
Elementary: PublicOur Lady of Fatima Catholic Elementary School
Elementary: CatholicSouth Lincoln High School
Secondary: PublicBeamsville District Secondary School
Secondary: PublicGrimsby Secondary School
Secondary: PublicOrchard Park Secondary School
Secondary: PublicBlessed Trinity Catholic Secondary School
Secondary: CatholicCardinal Newman Catholic Secondary School
Secondary: Catholic-
Woolverton Conservation Area
Grimsby ON 3.03km -
Sophie car ride
Beamsville ON 4.9km -
Winona Park
1328 Barton St E, Stoney Creek ON L8H 2W3 6.72km
-
CIBC
12 Ontario St, Grimsby ON L3M 3G9 0.87km -
Caisses Desjardins - Centre Financier Aux Entreprises Desjardins
12 Ontario St, Grimsby ON L3M 3G9 0.87km -
CIBC
5005 S Service Rd, Beamsville ON L3J 0V3 7.12km
- 2 bath
- 3 bed
- 1100 sqft
57 BAYVIEW Drive, Grimsby, Ontario • L3M 4Z8 • 540 - Grimsby Beach
- 2 bath
- 3 bed
- 1500 sqft
58 Bayview Drive, Grimsby, Ontario • L3M 4Z8 • 540 - Grimsby Beach
- 2 bath
- 4 bed
- 1500 sqft
202 Central Avenue, Grimsby, Ontario • L3M 1X9 • 542 - Grimsby East














