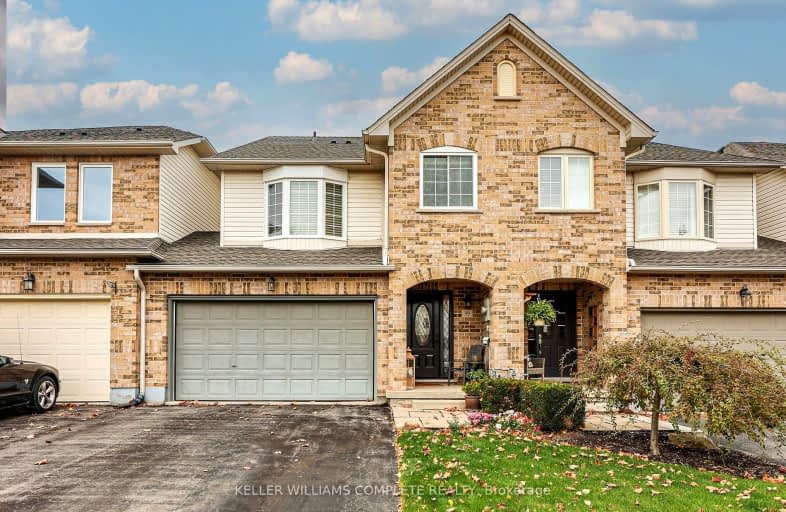Somewhat Walkable
- Some errands can be accomplished on foot.
50
/100
Somewhat Bikeable
- Most errands require a car.
35
/100

Park Public School
Elementary: Public
1.21 km
Grand Avenue Public School
Elementary: Public
0.84 km
St Joseph Catholic Elementary School
Elementary: Catholic
3.13 km
Nelles Public School
Elementary: Public
2.56 km
St John Catholic Elementary School
Elementary: Catholic
1.06 km
Lakeview Public School
Elementary: Public
3.75 km
South Lincoln High School
Secondary: Public
10.47 km
Beamsville District Secondary School
Secondary: Public
4.30 km
Grimsby Secondary School
Secondary: Public
4.19 km
Orchard Park Secondary School
Secondary: Public
15.93 km
Blessed Trinity Catholic Secondary School
Secondary: Catholic
5.07 km
Cardinal Newman Catholic Secondary School
Secondary: Catholic
18.71 km
-
Bal harbour Park
Beamsville ON 0.8km -
Grimsby Off-Leash Dog Park
Grimsby ON 1.66km -
Centennial Park
Grimsby ON 2.65km
-
RBC Royal Bank
24 Livingston Ave, Grimsby ON L3M 1K7 4.06km -
RBC Royal Bank
185 Griffin St N, Smithville ON L0R 2A0 9.95km -
Farm Credit Canada
4134 Victoria Ave, Vineland ON L0R 2C0 10.58km




