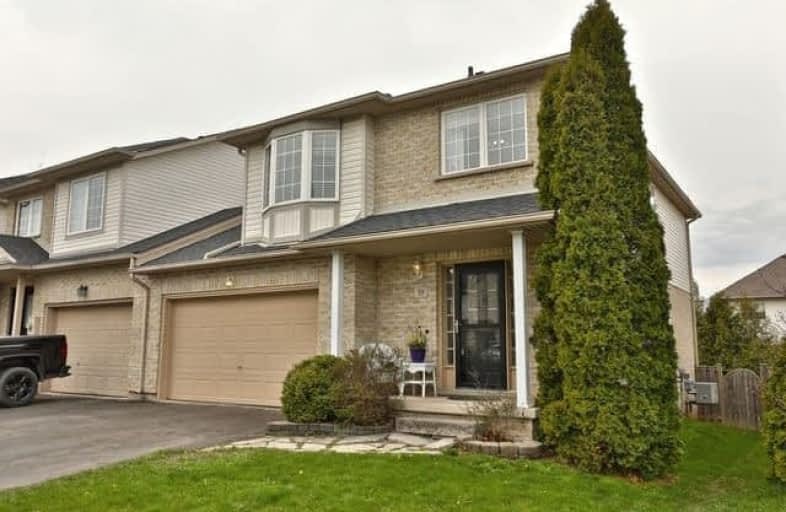Sold on May 02, 2020
Note: Property is not currently for sale or for rent.

-
Type: Att/Row/Twnhouse
-
Style: 2-Storey
-
Size: 1100 sqft
-
Lot Size: 35.98 x 98.64 Feet
-
Age: 16-30 years
-
Taxes: $3,466 per year
-
Days on Site: 2 Days
-
Added: Apr 30, 2020 (2 days on market)
-
Updated:
-
Last Checked: 2 months ago
-
MLS®#: X4751320
-
Listed By: Royal lepage state realty, brokerage
Freehold End Unit Attached At Dbl Car Grg. East Grimsby Neighbrhd W/In Wlk'g Distance To Ymca, Quick Access To Qew & Niagara Wine Route! Bright & Spacious Home Feat'g Oak Hrdwd Spiral Staircase, Bay Wndw In Grtrm, Maple Kitch Cabinets, 3Spacious Bdrms + Loft, Master W/Wlk In, Lrg Bay Wndw & 3Pc Ensuite. Roof '19, Furn '18. Unfinished Look-Out -Bsmnt W/Lrg Wndw. Amazing Gardens Surrounding Concrete Patio & Wlkway To Bckyd Access To Grg & Cedars Provide Privacy
Extras
Please See Attachments For Inclusions & Exclusions, Thank You!
Property Details
Facts for 39 Kenyon Crescent, Grimsby
Status
Days on Market: 2
Last Status: Sold
Sold Date: May 02, 2020
Closed Date: Jun 18, 2020
Expiry Date: Aug 31, 2020
Sold Price: $520,000
Unavailable Date: May 02, 2020
Input Date: Apr 30, 2020
Property
Status: Sale
Property Type: Att/Row/Twnhouse
Style: 2-Storey
Size (sq ft): 1100
Age: 16-30
Area: Grimsby
Availability Date: 30-59 Days
Assessment Amount: $314,000
Assessment Year: 2016
Inside
Bedrooms: 3
Bathrooms: 3
Kitchens: 1
Rooms: 6
Den/Family Room: Yes
Air Conditioning: Central Air
Fireplace: No
Laundry Level: Lower
Central Vacuum: Y
Washrooms: 3
Building
Basement: Full
Basement 2: Unfinished
Heat Type: Forced Air
Heat Source: Gas
Exterior: Brick
Exterior: Stone
Elevator: N
UFFI: No
Energy Certificate: N
Green Verification Status: N
Water Supply: Municipal
Physically Handicapped-Equipped: N
Special Designation: Unknown
Retirement: N
Parking
Driveway: Pvt Double
Garage Spaces: 2
Garage Type: Attached
Covered Parking Spaces: 2
Total Parking Spaces: 4
Fees
Tax Year: 2019
Tax Legal Description: Please Refer To Attachments For Full Legal Desc.
Taxes: $3,466
Highlights
Feature: Level
Feature: Park
Land
Cross Street: Tomahawk Dr & Arrowh
Municipality District: Grimsby
Fronting On: West
Parcel Number: 460340335
Pool: None
Sewer: Sewers
Lot Depth: 98.64 Feet
Lot Frontage: 35.98 Feet
Acres: < .50
Waterfront: None
Additional Media
- Virtual Tour: https://bit.ly/3bN7sZ3
Rooms
Room details for 39 Kenyon Crescent, Grimsby
| Type | Dimensions | Description |
|---|---|---|
| Kitchen Main | 2.44 x 5.92 | Eat-In Kitchen |
| Living Main | 3.35 x 6.40 | Combined W/Dining |
| Foyer Main | - | |
| Bathroom Main | - | 2 Pc Bath |
| Master 2nd | 3.66 x 4.42 | |
| Br 2nd | 2.82 x 3.91 | |
| Br 2nd | 3.66 x 4.42 | |
| Loft 2nd | 2.44 x 2.74 | |
| Bathroom 2nd | - | 4 Pc Bath |
| Bathroom 2nd | - | 3 Pc Ensuite |
| Laundry Bsmt | - | |
| Other Bsmt | - |
| XXXXXXXX | XXX XX, XXXX |
XXXX XXX XXXX |
$XXX,XXX |
| XXX XX, XXXX |
XXXXXX XXX XXXX |
$XXX,XXX |
| XXXXXXXX XXXX | XXX XX, XXXX | $520,000 XXX XXXX |
| XXXXXXXX XXXXXX | XXX XX, XXXX | $519,900 XXX XXXX |

Park Public School
Elementary: PublicGrand Avenue Public School
Elementary: PublicJacob Beam Public School
Elementary: PublicSt Joseph Catholic Elementary School
Elementary: CatholicNelles Public School
Elementary: PublicSt John Catholic Elementary School
Elementary: CatholicSouth Lincoln High School
Secondary: PublicBeamsville District Secondary School
Secondary: PublicGrimsby Secondary School
Secondary: PublicOrchard Park Secondary School
Secondary: PublicBlessed Trinity Catholic Secondary School
Secondary: CatholicCardinal Newman Catholic Secondary School
Secondary: Catholic

