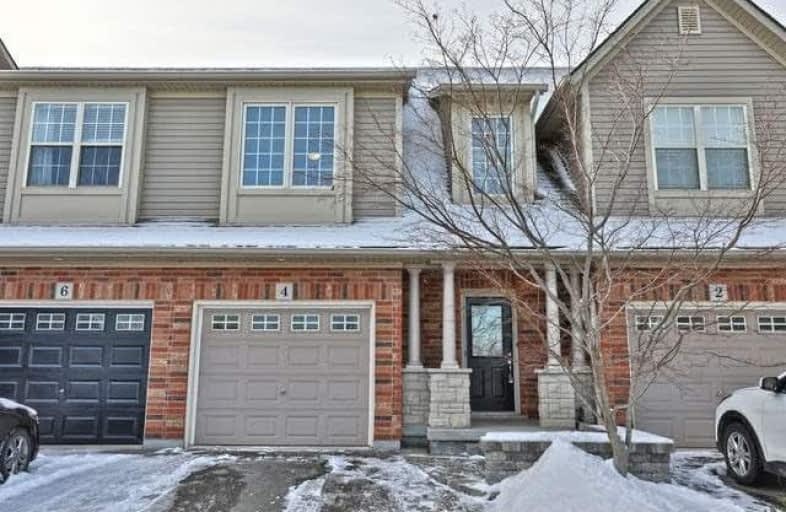
Video Tour

Park Public School
Elementary: Public
1.11 km
Grand Avenue Public School
Elementary: Public
0.87 km
St Joseph Catholic Elementary School
Elementary: Catholic
3.06 km
Nelles Public School
Elementary: Public
2.47 km
St John Catholic Elementary School
Elementary: Catholic
1.07 km
Lakeview Public School
Elementary: Public
3.71 km
South Lincoln High School
Secondary: Public
10.32 km
Beamsville District Secondary School
Secondary: Public
4.33 km
Grimsby Secondary School
Secondary: Public
4.12 km
Orchard Park Secondary School
Secondary: Public
15.86 km
Blessed Trinity Catholic Secondary School
Secondary: Catholic
5.00 km
Cardinal Newman Catholic Secondary School
Secondary: Catholic
18.64 km


