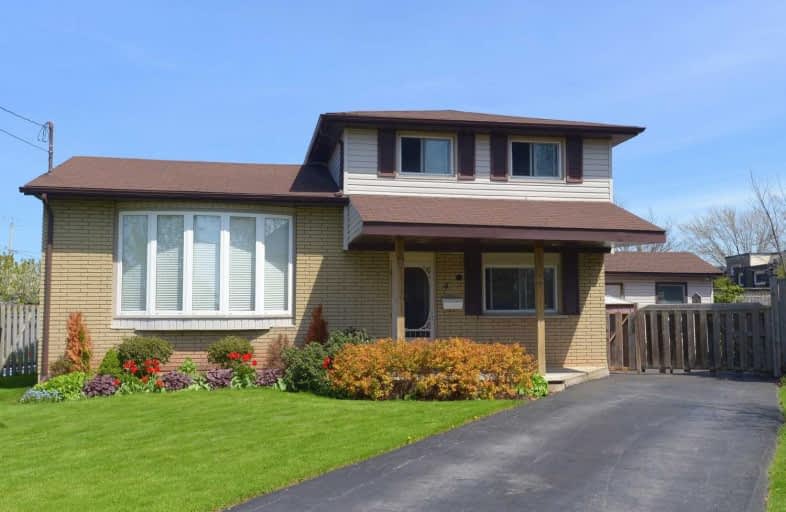Sold on Jul 05, 2019
Note: Property is not currently for sale or for rent.

-
Type: Detached
-
Style: Sidesplit 4
-
Size: 1100 sqft
-
Lot Size: 60 x 121.34 Feet
-
Age: 31-50 years
-
Taxes: $3,219 per year
-
Days on Site: 17 Days
-
Added: Sep 07, 2019 (2 weeks on market)
-
Updated:
-
Last Checked: 2 months ago
-
MLS®#: X4494018
-
Listed By: Realty network: 100 inc., brokerage
Welcome To 4 Viking Crt.A Sprawling 4 Level Side Split Home On A Premium Manicured Lot.Close To Highway Access,Lake Ontario,Schools,Shopping & Greenspace.Paved Parking For 4-5 Cars With Room Left Over For Toys.The Gardeners Delight Backyard Includes Approx 525 Sq Ft Of Decking,A Hot Tub,Natural Gas Out For Bbq Or Patio Heating & 14'X18' Man Cave,Workshop,Studio Or Bunkie With Power,Wood Stove & Air Conditioning
Extras
Main Flr Bdrm & Den.Bright Living Rm W Bay Wndw & Hardwd Flrs,Eat-In Kitch W Lots Of Cupboard Space.Updated Main 4 Pc Bath,Extra Finished Living Space In The Lwr Lvl W Gas Fireplace & Lo**Interboard Listing: Hamilton-Burlington R.E. Assoc**
Property Details
Facts for 4 Viking Court, Grimsby
Status
Days on Market: 17
Last Status: Sold
Sold Date: Jul 05, 2019
Closed Date: Sep 30, 2019
Expiry Date: Aug 31, 2019
Sold Price: $472,500
Unavailable Date: Jul 05, 2019
Input Date: Jun 21, 2019
Prior LSC: Listing with no contract changes
Property
Status: Sale
Property Type: Detached
Style: Sidesplit 4
Size (sq ft): 1100
Age: 31-50
Area: Grimsby
Availability Date: 1-30 Days Tba
Inside
Bedrooms: 3
Bathrooms: 2
Kitchens: 1
Rooms: 6
Den/Family Room: No
Air Conditioning: Central Air
Fireplace: Yes
Washrooms: 2
Building
Basement: Finished
Heat Type: Forced Air
Heat Source: Gas
Exterior: Brick
Exterior: Vinyl Siding
Water Supply: Municipal
Special Designation: Unknown
Other Structures: Workshop
Parking
Driveway: Front Yard
Garage Type: None
Covered Parking Spaces: 4
Total Parking Spaces: 4
Fees
Tax Year: 2018
Tax Legal Description: Pt Lt 86 Pl 459 North Grimsby As In Ro651663;Grims
Taxes: $3,219
Highlights
Feature: Cul De Sac
Feature: Park
Feature: Place Of Worship
Feature: School
Land
Cross Street: Olive St.
Municipality District: Grimsby
Fronting On: East
Parcel Number: 460190047
Pool: None
Sewer: Sewers
Lot Depth: 121.34 Feet
Lot Frontage: 60 Feet
Lot Irregularities: Irregular
Acres: < .50
Additional Media
- Virtual Tour: http://www.venturehomes.ca/trebtour.asp?tourid=54275
Rooms
Room details for 4 Viking Court, Grimsby
| Type | Dimensions | Description |
|---|---|---|
| Br Main | 3.17 x 3.58 | |
| Den Main | 2.74 x 2.92 | |
| Living Upper | 3.86 x 5.18 | |
| Kitchen Upper | 2.95 x 5.18 | |
| Master 3rd | 3.35 x 4.57 | |
| Br 3rd | 3.00 x 3.66 | |
| Br 3rd | 2.13 x 3.05 | |
| Rec Lower | 4.83 x 5.13 | |
| Laundry Lower | 1.52 x 2.57 | |
| Bathroom Lower | - | |
| Other Lower | - | |
| Foyer Main | 1.52 x 6.53 |
| XXXXXXXX | XXX XX, XXXX |
XXXX XXX XXXX |
$XXX,XXX |
| XXX XX, XXXX |
XXXXXX XXX XXXX |
$XXX,XXX |
| XXXXXXXX XXXX | XXX XX, XXXX | $472,500 XXX XXXX |
| XXXXXXXX XXXXXX | XXX XX, XXXX | $474,900 XXX XXXX |

Park Public School
Elementary: PublicSt Joseph Catholic Elementary School
Elementary: CatholicNelles Public School
Elementary: PublicLakeview Public School
Elementary: PublicCentral Public School
Elementary: PublicOur Lady of Fatima Catholic Elementary School
Elementary: CatholicSouth Lincoln High School
Secondary: PublicBeamsville District Secondary School
Secondary: PublicGrimsby Secondary School
Secondary: PublicOrchard Park Secondary School
Secondary: PublicBlessed Trinity Catholic Secondary School
Secondary: CatholicCardinal Newman Catholic Secondary School
Secondary: Catholic

