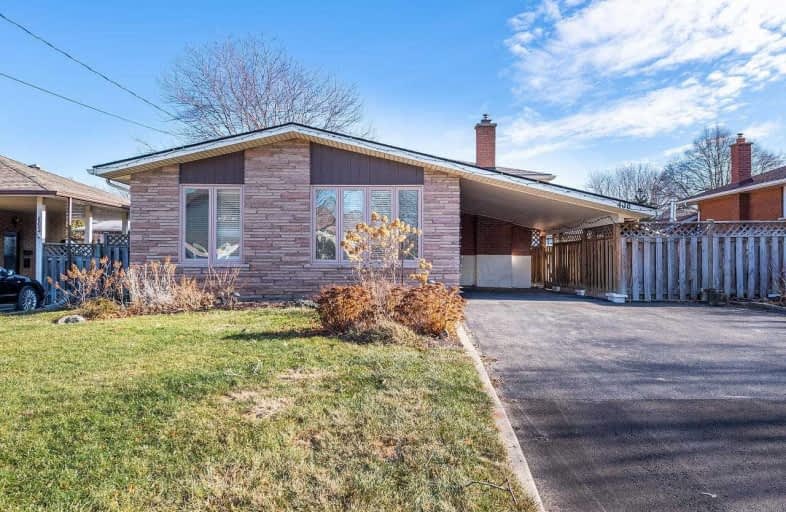Sold on Feb 08, 2019
Note: Property is not currently for sale or for rent.

-
Type: Detached
-
Style: Backsplit 3
-
Size: 1100 sqft
-
Lot Size: 60 x 100 Feet
-
Age: 31-50 years
-
Taxes: $3,880 per year
-
Days on Site: 25 Days
-
Added: Jan 14, 2019 (3 weeks on market)
-
Updated:
-
Last Checked: 2 months ago
-
MLS®#: X4335972
-
Listed By: Your choice realty corp., brokerage
Gorgeous Completely Renovated Back Split In Outstanding Location With Views Of Lake Ontario. Quick Access To Qew (50Min-Toronto, 30Min-Niagara), Future Go Station, Costco, Amenities & Surrounded By Million-Dollar Homes. Updates; Roof(18), Windows(13,18), Furn/Ac(13), Pool Liner / Motor(15). Features Include: Covered Three Seasons Sunroom, Inground Pool W. Private Rear & Side Yard (Perfect For Entertaining). Liv Rm: Engineered Hardwood, Neutral Paint & Crown
Extras
Moulding. Kit(2018); Timeless Custom White Cabinetry, Soft Close, Quartz Countertops, Designer Backsplash, Under Mount Lights, Ss Under Mount Sink / Faucets, Tiles & Ss Kitchenaid Appls. 2 Updated Bathrooms, Walkup To Sunrm, Show 10+++
Property Details
Facts for 400 Kerman Avenue, Grimsby
Status
Days on Market: 25
Last Status: Sold
Sold Date: Feb 08, 2019
Closed Date: Apr 17, 2019
Expiry Date: Apr 30, 2019
Sold Price: $532,000
Unavailable Date: Feb 08, 2019
Input Date: Jan 14, 2019
Property
Status: Sale
Property Type: Detached
Style: Backsplit 3
Size (sq ft): 1100
Age: 31-50
Area: Grimsby
Availability Date: Flexible
Assessment Amount: $332,000
Assessment Year: 2016
Inside
Bedrooms: 3
Bathrooms: 2
Kitchens: 1
Rooms: 5
Den/Family Room: Yes
Air Conditioning: Central Air
Fireplace: Yes
Laundry Level: Lower
Washrooms: 2
Building
Basement: Finished
Basement 2: Walk-Up
Heat Type: Forced Air
Heat Source: Gas
Exterior: Alum Siding
Exterior: Brick
Water Supply: Municipal
Special Designation: Unknown
Other Structures: Garden Shed
Parking
Driveway: Pvt Double
Garage Spaces: 1
Garage Type: Carport
Covered Parking Spaces: 4
Fees
Tax Year: 2018
Tax Legal Description: Lt 6 Pl 586 ; Grimsby
Taxes: $3,880
Highlights
Feature: Fenced Yard
Feature: Lake/Pond
Feature: School
Land
Cross Street: Qew /Casablanca/ N S
Municipality District: Grimsby
Fronting On: East
Parcel Number: 46013000
Pool: Indoor
Sewer: Sewers
Lot Depth: 100 Feet
Lot Frontage: 60 Feet
Zoning: Residential
Additional Media
- Virtual Tour: https://tourwizard.net/aa83fc8b/nb/
Rooms
Room details for 400 Kerman Avenue, Grimsby
| Type | Dimensions | Description |
|---|---|---|
| Foyer Main | - | |
| Living Main | 3.45 x 4.57 | Combined W/Dining, Crown Moulding, Hardwood Floor |
| Kitchen Main | 2.90 x 6.22 | Stainless Steel Ap, Backsplash, Quartz Counter |
| Master Upper | 3.05 x 4.88 | Hardwood Floor, His/Hers Closets |
| 2nd Br Upper | 2.74 x 3.35 | Hardwood Floor |
| 3rd Br Upper | 2.90 x 3.12 | Hardwood Floor |
| Bathroom Upper | - | 4 Pc Bath |
| Bathroom Lower | - | 3 Pc Bath |
| Family Lower | 4.72 x 7.01 | Fireplace, Walk-Up |
| Sunroom In Betwn | - | |
| Other Lower | - |
| XXXXXXXX | XXX XX, XXXX |
XXXX XXX XXXX |
$XXX,XXX |
| XXX XX, XXXX |
XXXXXX XXX XXXX |
$XXX,XXX |
| XXXXXXXX XXXX | XXX XX, XXXX | $532,000 XXX XXXX |
| XXXXXXXX XXXXXX | XXX XX, XXXX | $549,900 XXX XXXX |

St Joseph Catholic Elementary School
Elementary: CatholicNelles Public School
Elementary: PublicSmith Public School
Elementary: PublicLakeview Public School
Elementary: PublicCentral Public School
Elementary: PublicOur Lady of Fatima Catholic Elementary School
Elementary: CatholicSouth Lincoln High School
Secondary: PublicBeamsville District Secondary School
Secondary: PublicGrimsby Secondary School
Secondary: PublicOrchard Park Secondary School
Secondary: PublicBlessed Trinity Catholic Secondary School
Secondary: CatholicCardinal Newman Catholic Secondary School
Secondary: Catholic- 2 bath
- 3 bed
- 1100 sqft
57 Stewart Street, Grimsby, Ontario • L3M 3N3 • 540 - Grimsby Beach



