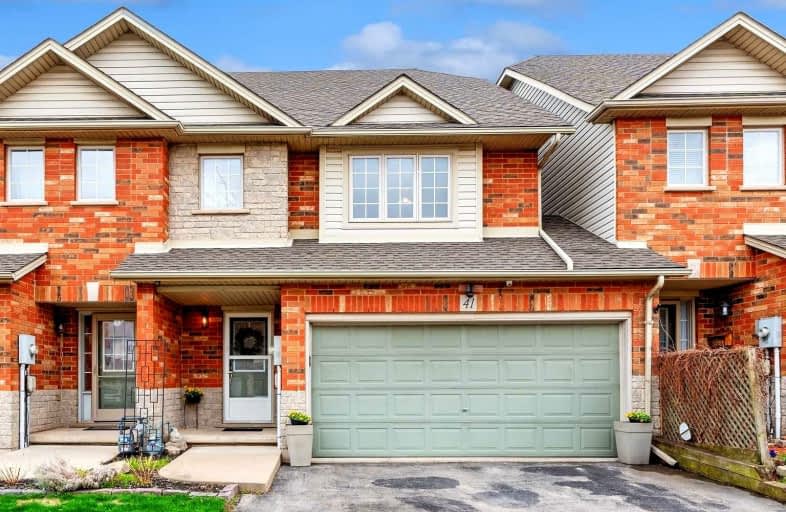Sold on Apr 25, 2022
Note: Property is not currently for sale or for rent.

-
Type: Att/Row/Twnhouse
-
Style: 2-Storey
-
Lot Size: 25.75 x 100.06 Feet
-
Age: 16-30 years
-
Taxes: $4,007 per year
-
Days on Site: 4 Days
-
Added: Apr 21, 2022 (4 days on market)
-
Updated:
-
Last Checked: 2 months ago
-
MLS®#: X5586666
-
Listed By: Re/max garden city realty inc., brokerage
Spacious Executive, Freehold Townhome With Open-Concept Design. Overlooking Fabulous Parkland! Large Main Floor Family Room Open To Great Kitchen With Appliances And Cozy Breakfast Bar. Sliding Doors From Dining Room Lead To Backyard Oasis, Professionally Landscaped In 2020 Complete With Deck, Privacy Fencing, Patio And Two Water Features. Enjoy The Great Views Of The Escarpment From Your Backyard. Upper-Level Features Large Bedrooms. Principal Bedroom With Double French Pocket Doors Leads To California-Style Closet Organizers & Spa-Like Bath. Open Staircase To Fully-Finished, Bright Lower Level With Reclaimed Heart Pine Floors. Other Features Include: 2.5 Baths, C/Air, Fridge, Stove, New Dishwasher 2022,Washer, Dryer, Hardwood Floors, Long Double Paved Driveway With Double Car Garage With Inside Entry, Auto Garage Door
Extras
Opener, Window Treatments, New Roof Shingles 2018,Water Filtration System In Kitchen (Owned). Short Stroll To Community Centre, Schools And Conveniences With Less Than 5 Mins To Qew. This Elegant Home Will Not Last Long, Make It Your Home!
Property Details
Facts for 41 Beech Street, Grimsby
Status
Days on Market: 4
Last Status: Sold
Sold Date: Apr 25, 2022
Closed Date: Jun 30, 2022
Expiry Date: Jul 21, 2022
Sold Price: $816,000
Unavailable Date: Apr 25, 2022
Input Date: Apr 21, 2022
Prior LSC: Listing with no contract changes
Property
Status: Sale
Property Type: Att/Row/Twnhouse
Style: 2-Storey
Age: 16-30
Area: Grimsby
Availability Date: Flexible
Inside
Bedrooms: 2
Bathrooms: 3
Kitchens: 1
Rooms: 6
Den/Family Room: Yes
Air Conditioning: Central Air
Fireplace: No
Washrooms: 3
Building
Basement: Finished
Basement 2: Full
Heat Type: Forced Air
Heat Source: Gas
Exterior: Brick
Exterior: Vinyl Siding
Water Supply: Municipal
Special Designation: Unknown
Parking
Driveway: Front Yard
Garage Spaces: 2
Garage Type: Attached
Covered Parking Spaces: 2
Total Parking Spaces: 4
Fees
Tax Year: 2021
Tax Legal Description: Pt Blk 55 Pl 30M266, Pt 6 30R9639; Grimsby
Taxes: $4,007
Highlights
Feature: Clear View
Feature: Fenced Yard
Feature: Level
Feature: Park
Feature: Rec Centre
Feature: School
Land
Cross Street: Livingston Ave/ Casa
Municipality District: Grimsby
Fronting On: East
Parcel Number: 460090476
Pool: None
Sewer: Sewers
Lot Depth: 100.06 Feet
Lot Frontage: 25.75 Feet
Acres: < .50
Rooms
Room details for 41 Beech Street, Grimsby
| Type | Dimensions | Description |
|---|---|---|
| Family Main | 3.48 x 6.35 | |
| Dining Main | 2.90 x 3.53 | |
| Kitchen Main | 2.87 x 3.63 | |
| Prim Bdrm 2nd | 3.76 x 4.90 | |
| 2nd Br 2nd | 3.20 x 3.94 | |
| Den 2nd | 3.00 x 3.10 | |
| Rec Bsmt | 3.05 x 5.99 | |
| Den Bsmt | 2.67 x 2.97 | |
| Laundry Bsmt | - | |
| Utility Bsmt | - |
| XXXXXXXX | XXX XX, XXXX |
XXXX XXX XXXX |
$XXX,XXX |
| XXX XX, XXXX |
XXXXXX XXX XXXX |
$XXX,XXX |
| XXXXXXXX XXXX | XXX XX, XXXX | $816,000 XXX XXXX |
| XXXXXXXX XXXXXX | XXX XX, XXXX | $749,800 XXX XXXX |

École élémentaire publique L'Héritage
Elementary: PublicChar-Lan Intermediate School
Elementary: PublicSt Peter's School
Elementary: CatholicHoly Trinity Catholic Elementary School
Elementary: CatholicÉcole élémentaire catholique de l'Ange-Gardien
Elementary: CatholicWilliamstown Public School
Elementary: PublicÉcole secondaire publique L'Héritage
Secondary: PublicCharlottenburgh and Lancaster District High School
Secondary: PublicSt Lawrence Secondary School
Secondary: PublicÉcole secondaire catholique La Citadelle
Secondary: CatholicHoly Trinity Catholic Secondary School
Secondary: CatholicCornwall Collegiate and Vocational School
Secondary: Public

