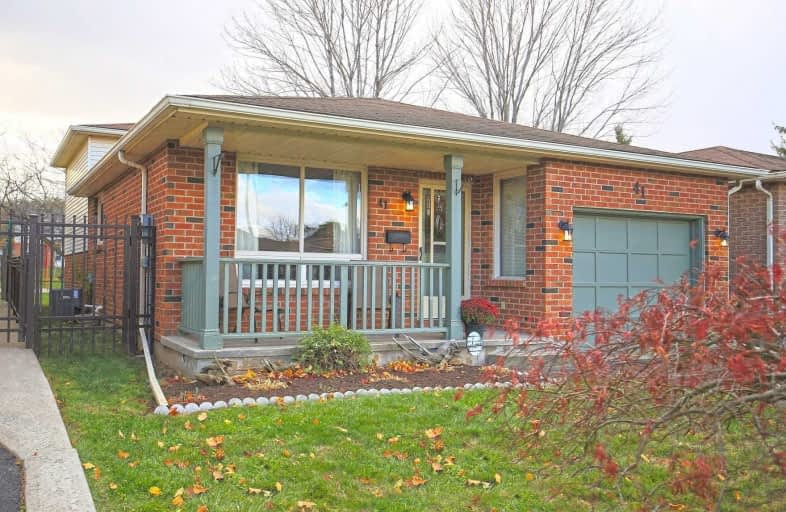Sold on Nov 24, 2020
Note: Property is not currently for sale or for rent.

-
Type: Link
-
Style: Backsplit 4
-
Size: 700 sqft
-
Lot Size: 35.01 x 100 Feet
-
Age: 31-50 years
-
Taxes: $3,751 per year
-
Days on Site: 4 Days
-
Added: Nov 20, 2020 (4 days on market)
-
Updated:
-
Last Checked: 2 months ago
-
MLS®#: X4996070
-
Listed By: Re/max garden city realty inc., brokerage
Bright And Spacious 4-Level Backsplit, With Open-Concept Design, Backing On To Fabulous Park. Located In "Pinewood Estates" On Deep Lot, In The Heart Of Town. This Elegant Home Is Beautifully Maintained Inside And Out. Open Staircase To Lower Level Family Room Boasts Large Windows And Extra Bedroom And Bath.
Extras
Other Features Include: Fridge, Stove, Microwave, Washer/Dryer, New Furnace & C/Air Unit 2016, Garage Door Opener, 2 Full Baths. Short Stroll To Schools, Conveniences, And Less Than 5 Minutes To Qew Access.
Property Details
Facts for 41 Sandra Crescent, Grimsby
Status
Days on Market: 4
Last Status: Sold
Sold Date: Nov 24, 2020
Closed Date: Jan 07, 2021
Expiry Date: Mar 20, 2021
Sold Price: $591,000
Unavailable Date: Nov 24, 2020
Input Date: Nov 20, 2020
Prior LSC: Listing with no contract changes
Property
Status: Sale
Property Type: Link
Style: Backsplit 4
Size (sq ft): 700
Age: 31-50
Area: Grimsby
Availability Date: Flexible
Assessment Amount: $319,000
Assessment Year: 2016
Inside
Bedrooms: 2
Bedrooms Plus: 1
Bathrooms: 2
Kitchens: 1
Rooms: 4
Den/Family Room: Yes
Air Conditioning: Central Air
Fireplace: No
Laundry Level: Lower
Washrooms: 2
Building
Basement: Part Bsmt
Basement 2: Unfinished
Heat Type: Forced Air
Heat Source: Gas
Exterior: Brick
Exterior: Vinyl Siding
Water Supply: Municipal
Special Designation: Unknown
Parking
Driveway: Front Yard
Garage Spaces: 1
Garage Type: Attached
Covered Parking Spaces: 1
Total Parking Spaces: 2
Fees
Tax Year: 2020
Tax Legal Description: Plan 30M115 Pt Lot 63 Rp30R-4529 Parts 3, 4 & 6 *
Taxes: $3,751
Highlights
Feature: Clear View
Feature: Hospital
Feature: Level
Land
Cross Street: Central Ave
Municipality District: Grimsby
Fronting On: South
Parcel Number: 160280101
Pool: None
Sewer: Sewers
Lot Depth: 100 Feet
Lot Frontage: 35.01 Feet
Rooms
Room details for 41 Sandra Crescent, Grimsby
| Type | Dimensions | Description |
|---|---|---|
| Foyer Main | 1.22 x 4.55 | |
| Living Main | 3.25 x 7.70 | Combined W/Dining |
| Kitchen Main | 2.95 x 4.78 | Eat-In Kitchen |
| Br 2nd | 3.61 x 4.60 | |
| Br 2nd | 2.69 x 4.17 | |
| Bathroom 2nd | - | 4 Pc Bath |
| Family Lower | 3.86 x 4.67 | |
| Br Lower | 2.92 x 3.10 | |
| Bathroom Lower | - | 3 Pc Bath |
| Laundry Bsmt | - | |
| Utility Bsmt | - |
| XXXXXXXX | XXX XX, XXXX |
XXXXXXX XXX XXXX |
|
| XXX XX, XXXX |
XXXXXX XXX XXXX |
$XXX,XXX | |
| XXXXXXXX | XXX XX, XXXX |
XXXX XXX XXXX |
$XXX,XXX |
| XXX XX, XXXX |
XXXXXX XXX XXXX |
$XXX,XXX |
| XXXXXXXX XXXXXXX | XXX XX, XXXX | XXX XXXX |
| XXXXXXXX XXXXXX | XXX XX, XXXX | $519,900 XXX XXXX |
| XXXXXXXX XXXX | XXX XX, XXXX | $591,000 XXX XXXX |
| XXXXXXXX XXXXXX | XXX XX, XXXX | $519,900 XXX XXXX |

Park Public School
Elementary: PublicGrand Avenue Public School
Elementary: PublicSt Joseph Catholic Elementary School
Elementary: CatholicNelles Public School
Elementary: PublicLakeview Public School
Elementary: PublicCentral Public School
Elementary: PublicSouth Lincoln High School
Secondary: PublicBeamsville District Secondary School
Secondary: PublicGrimsby Secondary School
Secondary: PublicOrchard Park Secondary School
Secondary: PublicBlessed Trinity Catholic Secondary School
Secondary: CatholicCardinal Newman Catholic Secondary School
Secondary: Catholic- — bath
- — bed
2 AUDITORIUM Circle, Grimsby, Ontario • L3M 2R5 • 540 - Grimsby Beach



