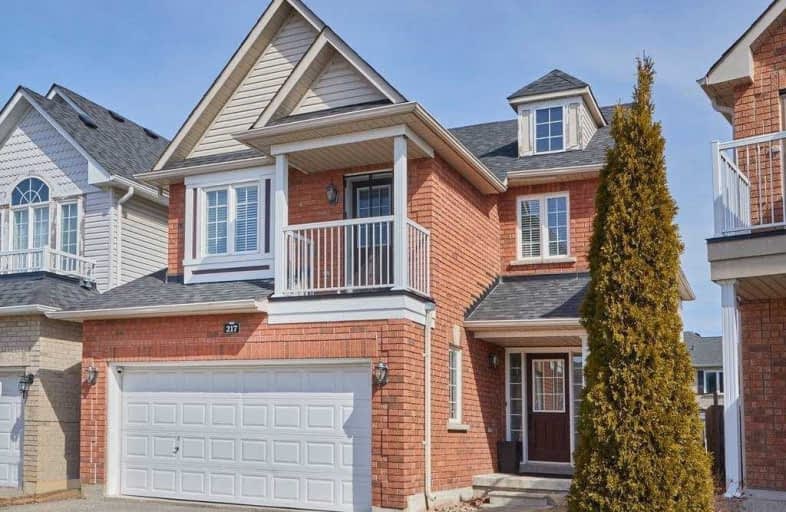
Central Public School
Elementary: Public
1.86 km
Vincent Massey Public School
Elementary: Public
1.67 km
John M James School
Elementary: Public
0.29 km
St. Elizabeth Catholic Elementary School
Elementary: Catholic
1.59 km
Harold Longworth Public School
Elementary: Public
0.97 km
Duke of Cambridge Public School
Elementary: Public
1.52 km
Centre for Individual Studies
Secondary: Public
1.52 km
Clarke High School
Secondary: Public
6.00 km
Holy Trinity Catholic Secondary School
Secondary: Catholic
8.48 km
Clarington Central Secondary School
Secondary: Public
3.27 km
Bowmanville High School
Secondary: Public
1.42 km
St. Stephen Catholic Secondary School
Secondary: Catholic
2.16 km














