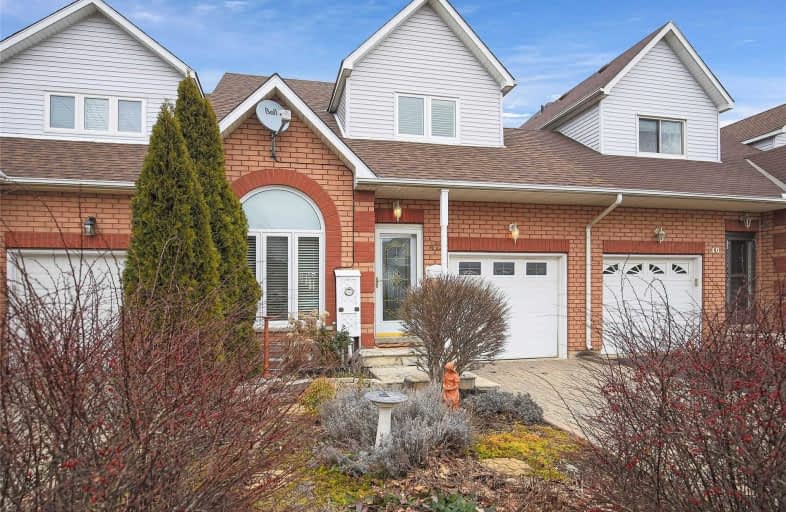
Video Tour

Park Public School
Elementary: Public
1.94 km
St Joseph Catholic Elementary School
Elementary: Catholic
1.35 km
Nelles Public School
Elementary: Public
1.49 km
Lakeview Public School
Elementary: Public
1.22 km
Central Public School
Elementary: Public
1.73 km
Our Lady of Fatima Catholic Elementary School
Elementary: Catholic
1.64 km
South Lincoln High School
Secondary: Public
11.81 km
Beamsville District Secondary School
Secondary: Public
7.01 km
Grimsby Secondary School
Secondary: Public
2.07 km
Orchard Park Secondary School
Secondary: Public
13.50 km
Blessed Trinity Catholic Secondary School
Secondary: Catholic
2.79 km
Cardinal Newman Catholic Secondary School
Secondary: Catholic
16.28 km


