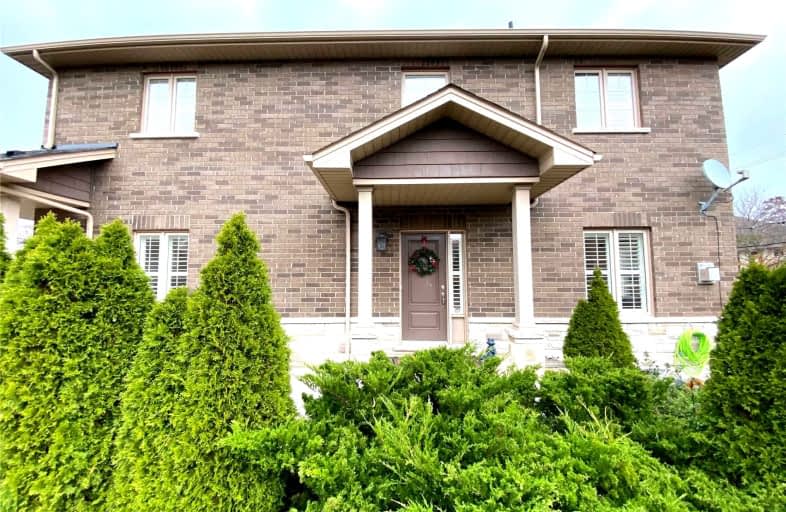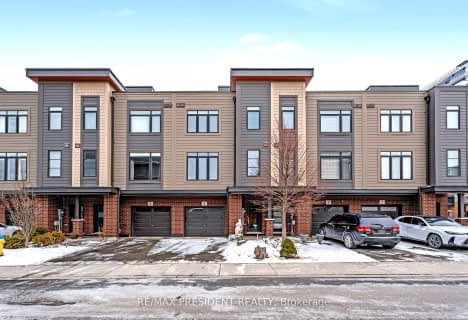Car-Dependent
- Almost all errands require a car.
Bikeable
- Some errands can be accomplished on bike.

St Joseph Catholic Elementary School
Elementary: CatholicNelles Public School
Elementary: PublicSmith Public School
Elementary: PublicLakeview Public School
Elementary: PublicCentral Public School
Elementary: PublicOur Lady of Fatima Catholic Elementary School
Elementary: CatholicSouth Lincoln High School
Secondary: PublicBeamsville District Secondary School
Secondary: PublicGrimsby Secondary School
Secondary: PublicOrchard Park Secondary School
Secondary: PublicBlessed Trinity Catholic Secondary School
Secondary: CatholicCardinal Newman Catholic Secondary School
Secondary: Catholic-
Murray Street Park
Murray St (Lakeside Drive), Grimsby ON 1.5km -
Grimsby Pumphouse
Grimsby ON 1.93km -
Nelles Beach Park
Grimsby ON 2.74km
-
CIBC
12 Ontario St, Grimsby ON L3M 3G9 1.36km -
TD Bank Financial Group
20 Main St E, Grimsby ON L3M 1M9 1.39km -
CIBC
62 Main St E, Grimsby ON L3M 1N2 1.62km
- 4 bath
- 3 bed
- 1100 sqft
124 Magnolia Crescent, Grimsby, Ontario • L3M 5R5 • 541 - Grimsby West





