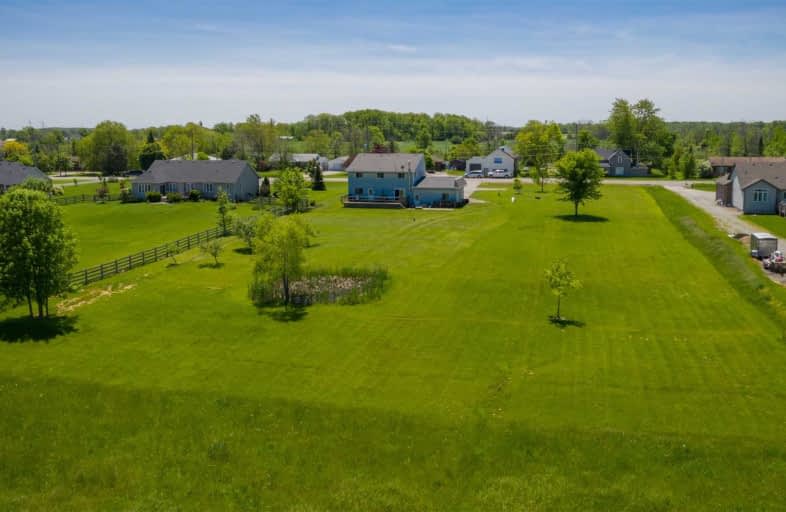Sold on Jun 15, 2019
Note: Property is not currently for sale or for rent.

-
Type: Detached
-
Style: 2-Storey
-
Size: 2000 sqft
-
Lot Size: 188.92 x 391.87 Feet
-
Age: 16-30 years
-
Taxes: $4,267 per year
-
Days on Site: 4 Days
-
Added: Sep 07, 2019 (4 days on market)
-
Updated:
-
Last Checked: 2 months ago
-
MLS®#: X4481456
-
Listed By: Re/max escarpment realty inc., brokerage
1.7 Acres 5 Minutes From Town! This 2250 Sq. Ft. 4 Bedroom 2.5 Bath Home Was Custom Built In 1989. The Main Level Features A Large Family Room W/High Efficiency Wood Stove Overlooking The Expansive Yard, Eat In Kitchen, Separate Dining Room, & Second Living Room With Guest Bath, Up The Extra Wide Staircase There's 4 Bedrooms, The Master Features An Ensuite Bath W/Heated Flooring & Walk Through Laundry & Walk In Closet.
Extras
Huge Full Height Storage Area On 2nd Floor. Out Back There's A Pond, 2 Large Decks, Apple Trees & Lrge Vegetable Garden. Uv Water Filtration, Drilled Well, 3000 Gallon Cistern, Furnace (2018), Central Vac & Gas Hook Up For Bbq
Property Details
Facts for 442 Mud Street West, Grimsby
Status
Days on Market: 4
Last Status: Sold
Sold Date: Jun 15, 2019
Closed Date: Aug 26, 2019
Expiry Date: Sep 11, 2019
Sold Price: $585,000
Unavailable Date: Jun 15, 2019
Input Date: Jun 11, 2019
Property
Status: Sale
Property Type: Detached
Style: 2-Storey
Size (sq ft): 2000
Age: 16-30
Area: Grimsby
Availability Date: Flexible
Assessment Amount: $438,000
Assessment Year: 2016
Inside
Bedrooms: 4
Bathrooms: 3
Kitchens: 1
Rooms: 13
Den/Family Room: Yes
Air Conditioning: Central Air
Fireplace: Yes
Washrooms: 3
Building
Basement: Full
Basement 2: Part Fin
Heat Type: Forced Air
Heat Source: Gas
Exterior: Vinyl Siding
Water Supply: Other
Special Designation: Unknown
Parking
Driveway: Pvt Double
Garage Spaces: 2
Garage Type: Detached
Covered Parking Spaces: 12
Total Parking Spaces: 14
Fees
Tax Year: 2018
Tax Legal Description: Pt Lt 17 Con 6 North Grimsby Pt 2 30R7554
Taxes: $4,267
Highlights
Feature: Clear View
Feature: Level
Feature: Place Of Worship
Land
Cross Street: Woolverton Road
Municipality District: Grimsby
Fronting On: North
Parcel Number: 460440154
Pool: None
Sewer: Septic
Lot Depth: 391.87 Feet
Lot Frontage: 188.92 Feet
Acres: .50-1.99
Zoning: Residential
Rooms
Room details for 442 Mud Street West, Grimsby
| Type | Dimensions | Description |
|---|---|---|
| Kitchen Main | 4.11 x 4.98 | |
| Dining Main | 3.15 x 4.22 | |
| Living Main | 3.40 x 4.14 | |
| Family Main | 4.22 x 6.45 | Wood Stove |
| Bathroom Main | - | 2 Pc Bath |
| Master 2nd | 3.61 x 4.75 | |
| Bathroom 2nd | 2.39 x 3.61 | 4 Pc Ensuite |
| 2nd Br 2nd | 2.92 x 3.15 | |
| 3rd Br 2nd | 2.87 x 3.40 | |
| 4th Br 2nd | 3.15 x 3.40 | |
| Bathroom 2nd | 2.36 x 2.90 | 5 Pc Bath |
| Laundry 2nd | 1.73 x 3.61 |
| XXXXXXXX | XXX XX, XXXX |
XXXX XXX XXXX |
$XXX,XXX |
| XXX XX, XXXX |
XXXXXX XXX XXXX |
$XXX,XXX |
| XXXXXXXX XXXX | XXX XX, XXXX | $585,000 XXX XXXX |
| XXXXXXXX XXXXXX | XXX XX, XXXX | $549,900 XXX XXXX |

St Joseph Catholic Elementary School
Elementary: CatholicSmith Public School
Elementary: PublicCentral Public School
Elementary: PublicOur Lady of Fatima Catholic Elementary School
Elementary: CatholicSt. Gabriel Catholic Elementary School
Elementary: CatholicWinona Elementary Elementary School
Elementary: PublicSouth Lincoln High School
Secondary: PublicBeamsville District Secondary School
Secondary: PublicGrimsby Secondary School
Secondary: PublicOrchard Park Secondary School
Secondary: PublicBlessed Trinity Catholic Secondary School
Secondary: CatholicCardinal Newman Catholic Secondary School
Secondary: Catholic

