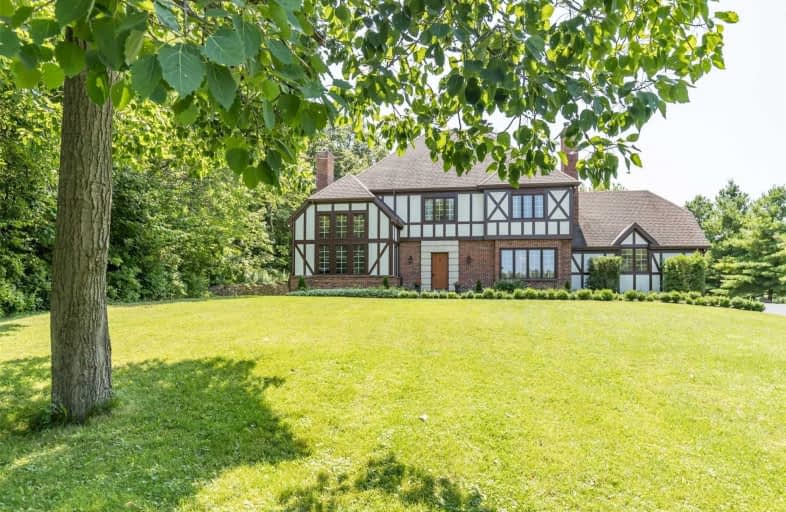
Park Public School
Elementary: Public
2.77 km
Grand Avenue Public School
Elementary: Public
3.25 km
Jacob Beam Public School
Elementary: Public
3.52 km
Nelles Public School
Elementary: Public
3.66 km
St John Catholic Elementary School
Elementary: Catholic
2.21 km
St Mark Catholic Elementary School
Elementary: Catholic
3.50 km
South Lincoln High School
Secondary: Public
7.85 km
Beamsville District Secondary School
Secondary: Public
3.99 km
Grimsby Secondary School
Secondary: Public
5.23 km
Orchard Park Secondary School
Secondary: Public
16.50 km
Blessed Trinity Catholic Secondary School
Secondary: Catholic
6.07 km
Cardinal Newman Catholic Secondary School
Secondary: Catholic
19.22 km




