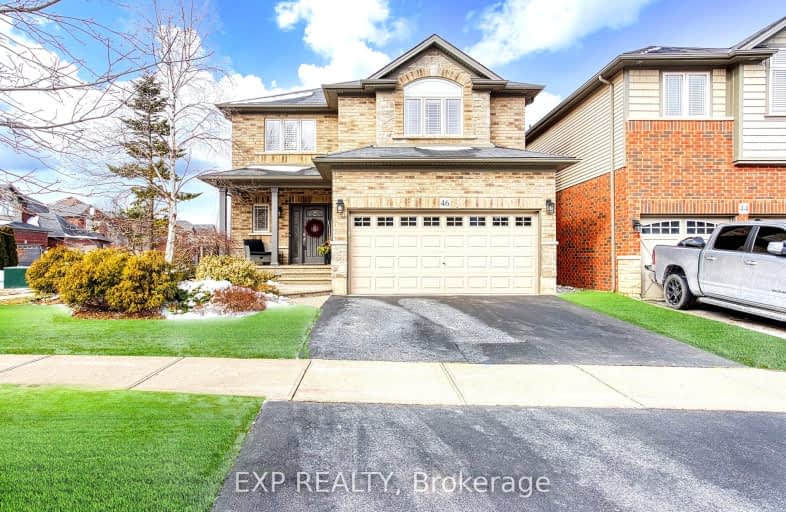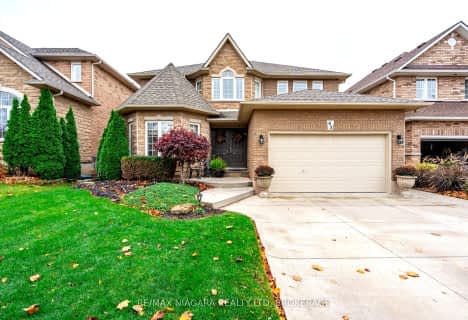
Car-Dependent
- Most errands require a car.
Bikeable
- Some errands can be accomplished on bike.

St Joseph Catholic Elementary School
Elementary: CatholicNelles Public School
Elementary: PublicSmith Public School
Elementary: PublicLakeview Public School
Elementary: PublicCentral Public School
Elementary: PublicOur Lady of Fatima Catholic Elementary School
Elementary: CatholicSouth Lincoln High School
Secondary: PublicBeamsville District Secondary School
Secondary: PublicGrimsby Secondary School
Secondary: PublicOrchard Park Secondary School
Secondary: PublicBlessed Trinity Catholic Secondary School
Secondary: CatholicCardinal Newman Catholic Secondary School
Secondary: Catholic-
Murray Street Park
Murray St (Lakeside Drive), Grimsby ON 2.56km -
Grimsby Dog Park
Grimsby ON 2.61km -
Lake Pointe Park
Stoney Creek ON 4.27km
-
TD Bank Financial Group
1378 S Service Rd, Stoney Creek ON L8E 5C5 4.37km -
RBC Royal Bank
1346 S Service Rd, Stoney Creek ON L8E 5C5 5.39km -
CIBC
5001 Greenlane Rd, Beamsville ON L3J 1M7 9.31km
- 2 bath
- 5 bed
- 3500 sqft
7 Robinson Street South, Grimsby, Ontario • L3M 3C5 • 542 - Grimsby East
- 4 bath
- 4 bed
- 2000 sqft
6 Tamarack Court, Grimsby, Ontario • L3M 5M2 • 542 - Grimsby East
- 4 bath
- 4 bed
- 2500 sqft
63 Hickory Crescent, Grimsby, Ontario • L3M 5P9 • 541 - Grimsby West








