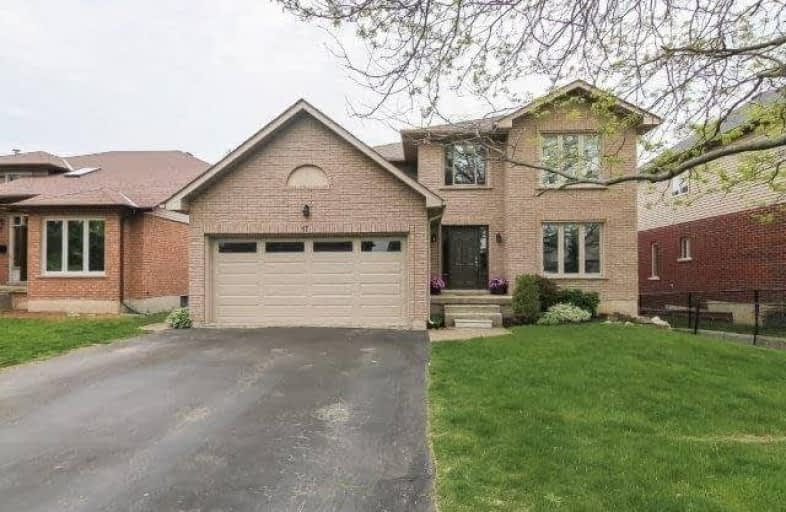Sold on Jul 14, 2017
Note: Property is not currently for sale or for rent.

-
Type: Detached
-
Style: 2-Storey
-
Size: 2000 sqft
-
Lot Size: 49.21 x 142.42 Feet
-
Age: 16-30 years
-
Taxes: $4,902 per year
-
Days on Site: 51 Days
-
Added: Sep 07, 2019 (1 month on market)
-
Updated:
-
Last Checked: 2 months ago
-
MLS®#: X3817286
-
Listed By: Re/max garden city realty inc., brokerage
Immaculate 2 Storey, 4 Bdrm W/Self Contained In-Law Suite. Lrge Eat-In Kit W/Patio Drs To An Upper Deck Over-Looking A Private Fned Yrd. Liv/Din Rm Feature Brazilian Cherry Floors, Crown Moldings & French Drs. Main Floor Family Rm Accented W/Hrdwd & A View Of The Yard. Master W/4 Piece Ensuite & Walk-In Closet. Lower Level Features A Self Contained In-Law W/Separate Kitchen, Living Rm W/Gas Fireplace, 4 Piece Bath W/ Jetted Tub And Spacious Bedroom.
Extras
**Interboard Listing: Hamilton - Burlington R.E. Assoc.**
Property Details
Facts for 47 Sumner Crescent, Grimsby
Status
Days on Market: 51
Last Status: Sold
Sold Date: Jul 14, 2017
Closed Date: Nov 02, 2017
Expiry Date: Sep 24, 2017
Sold Price: $629,000
Unavailable Date: Jul 14, 2017
Input Date: May 26, 2017
Prior LSC: Listing with no contract changes
Property
Status: Sale
Property Type: Detached
Style: 2-Storey
Size (sq ft): 2000
Age: 16-30
Area: Grimsby
Availability Date: 90 Days Tba
Inside
Bedrooms: 4
Bedrooms Plus: 1
Bathrooms: 4
Kitchens: 1
Kitchens Plus: 1
Rooms: 7
Den/Family Room: Yes
Air Conditioning: Central Air
Fireplace: Yes
Laundry Level: Main
Washrooms: 4
Building
Basement: Finished
Basement 2: Full
Heat Type: Forced Air
Heat Source: Gas
Exterior: Brick
Elevator: Y
UFFI: No
Water Supply: Municipal
Physically Handicapped-Equipped: N
Special Designation: Unknown
Retirement: N
Parking
Driveway: Private
Garage Spaces: 2
Garage Type: Detached
Covered Parking Spaces: 2
Total Parking Spaces: 4
Fees
Tax Year: 2016
Tax Legal Description: Plan M182 Lot 25
Taxes: $4,902
Land
Cross Street: Lake St To Nelles To
Municipality District: Grimsby
Fronting On: East
Pool: None
Sewer: Sewers
Lot Depth: 142.42 Feet
Lot Frontage: 49.21 Feet
Acres: < .50
Additional Media
- Virtual Tour: MYVIRTUALLISTINGS.COM/VT/239185
Rooms
Room details for 47 Sumner Crescent, Grimsby
| Type | Dimensions | Description |
|---|---|---|
| Kitchen Main | 3.30 x 6.00 | Eat-In Kitchen, Tile Floor |
| Living Main | 3.30 x 7.60 | Hardwood Floor |
| Family Main | 3.50 x 5.30 | |
| Master 2nd | 4.50 x 6.20 | Ensuite Bath, W/I Closet |
| Br 2nd | 3.70 x 3.80 | |
| Br 2nd | 3.60 x 3.80 | |
| Br 2nd | 3.40 x 3.50 | |
| Living Bsmt | 5.30 x 5.60 | |
| Kitchen Bsmt | 4.30 x 4.10 | |
| Br Bsmt | 4.10 x 3.30 |
| XXXXXXXX | XXX XX, XXXX |
XXXX XXX XXXX |
$XXX,XXX |
| XXX XX, XXXX |
XXXXXX XXX XXXX |
$XXX,XXX |
| XXXXXXXX XXXX | XXX XX, XXXX | $629,000 XXX XXXX |
| XXXXXXXX XXXXXX | XXX XX, XXXX | $679,900 XXX XXXX |

Park Public School
Elementary: PublicGrand Avenue Public School
Elementary: PublicSt Joseph Catholic Elementary School
Elementary: CatholicNelles Public School
Elementary: PublicLakeview Public School
Elementary: PublicCentral Public School
Elementary: PublicSouth Lincoln High School
Secondary: PublicBeamsville District Secondary School
Secondary: PublicGrimsby Secondary School
Secondary: PublicOrchard Park Secondary School
Secondary: PublicBlessed Trinity Catholic Secondary School
Secondary: CatholicCardinal Newman Catholic Secondary School
Secondary: Catholic- 2 bath
- 4 bed
- 1500 sqft
202 Central Avenue, Grimsby, Ontario • L3M 1X9 • 542 - Grimsby East



