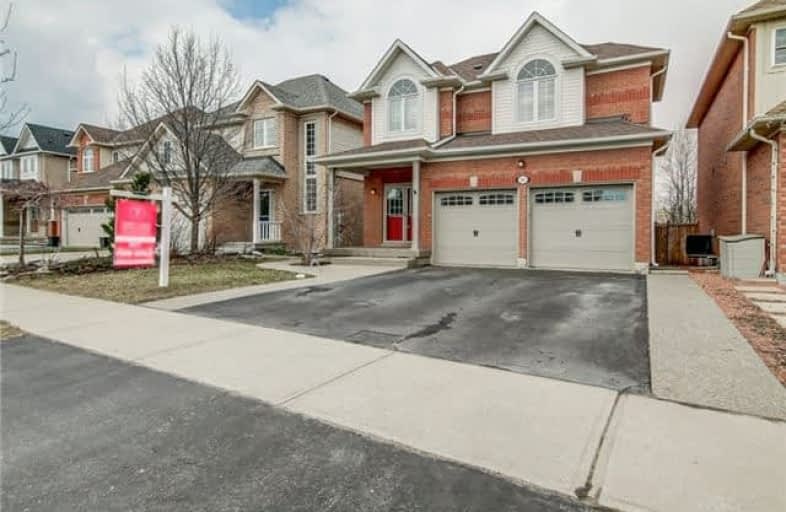
E W Foster School
Elementary: Public
1.84 km
St Peters School
Elementary: Catholic
0.80 km
Chris Hadfield Public School
Elementary: Public
1.04 km
St. Anthony of Padua Catholic Elementary School
Elementary: Catholic
1.08 km
Irma Coulson Elementary Public School
Elementary: Public
1.73 km
Bruce Trail Public School
Elementary: Public
1.46 km
E C Drury/Trillium Demonstration School
Secondary: Provincial
2.85 km
Ernest C Drury School for the Deaf
Secondary: Provincial
2.59 km
Gary Allan High School - Milton
Secondary: Public
2.70 km
Milton District High School
Secondary: Public
3.56 km
Bishop Paul Francis Reding Secondary School
Secondary: Catholic
0.83 km
Craig Kielburger Secondary School
Secondary: Public
3.24 km




