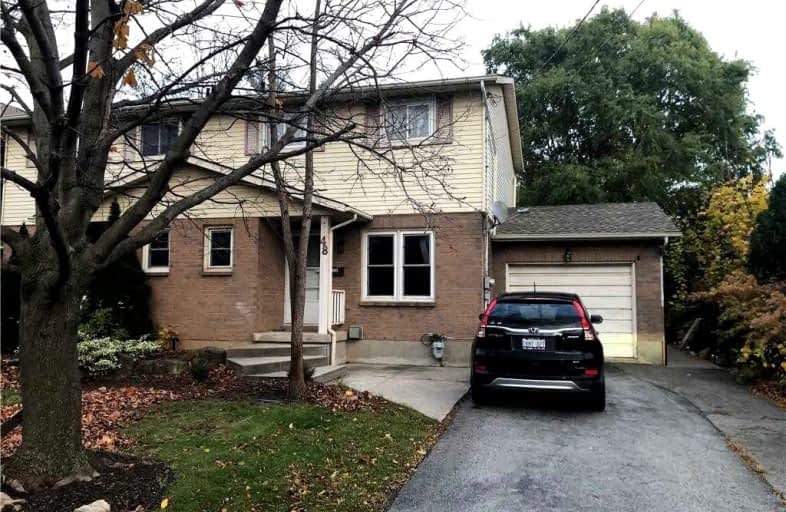Sold on Nov 30, 2021
Note: Property is not currently for sale or for rent.

-
Type: Semi-Detached
-
Style: 2-Storey
-
Size: 1100 sqft
-
Lot Size: 40.62 x 89.67 Feet
-
Age: 31-50 years
-
Taxes: $3,421 per year
-
Days on Site: 6 Days
-
Added: Nov 24, 2021 (6 days on market)
-
Updated:
-
Last Checked: 2 months ago
-
MLS®#: X5440526
-
Listed By: Re/max escarpment realty inc., brokerage
2 Storey Semi-Detached Home Offering 3+1 Bedrooms 2.5 Baths In Town Of Grimsby. Fully Finished Basement. Single Attached Garage And Driveway For Plenty Of Parking. Close To Qew, Parks, Schools And Shopping Centre. Rsa
Extras
Rental Hot Water Heater Incl: Elf's, Fridge, Stove, Dishwasher, Dryer, Fireplace & Central Vac 'As Is Cond Excl: Tenants Belongings, Window Curtains, Rods & Blinds, Clothes Washer,White Cabinets In Dining Rm & Kitchen, Dinrm Light Fixture.
Property Details
Facts for 48 Kerman Avenue, Grimsby
Status
Days on Market: 6
Last Status: Sold
Sold Date: Nov 30, 2021
Closed Date: Dec 29, 2021
Expiry Date: Feb 24, 2022
Sold Price: $627,500
Unavailable Date: Nov 30, 2021
Input Date: Nov 24, 2021
Prior LSC: Listing with no contract changes
Property
Status: Sale
Property Type: Semi-Detached
Style: 2-Storey
Size (sq ft): 1100
Age: 31-50
Area: Grimsby
Availability Date: 30-59 Days
Assessment Amount: $287,000
Assessment Year: 2016
Inside
Bedrooms: 3
Bedrooms Plus: 1
Bathrooms: 3
Kitchens: 1
Rooms: 6
Den/Family Room: No
Air Conditioning: Central Air
Fireplace: No
Laundry Level: Lower
Washrooms: 3
Building
Basement: Finished
Basement 2: Full
Heat Type: Fan Coil
Heat Source: Gas
Exterior: Alum Siding
Exterior: Brick
Water Supply: Municipal
Special Designation: Unknown
Parking
Driveway: Private
Garage Spaces: 1
Garage Type: Attached
Covered Parking Spaces: 3
Total Parking Spaces: 4
Fees
Tax Year: 2021
Tax Legal Description: Pt Lt 4 Cp Pl 4 Grimsby Pt 2 30R5120; Grimsby
Taxes: $3,421
Highlights
Feature: Public Trans
Feature: School
Land
Cross Street: Livingston Ave/Kerma
Municipality District: Grimsby
Fronting On: East
Parcel Number: 460200022
Pool: None
Sewer: Sewers
Lot Depth: 89.67 Feet
Lot Frontage: 40.62 Feet
Acres: < .50
Rooms
Room details for 48 Kerman Avenue, Grimsby
| Type | Dimensions | Description |
|---|---|---|
| Kitchen Main | 3.04 x 3.12 | |
| Dining Main | 2.56 x 3.20 | |
| Living Main | 3.63 x 4.54 | |
| Br 2nd | 3.65 x 3.65 | |
| 2nd Br 2nd | 2.89 x 3.63 | |
| 3rd Br 2nd | 2.56 x 2.89 | |
| Rec Bsmt | 3.75 x 4.57 | |
| 4th Br Bsmt | 2.71 x 3.09 | |
| Laundry Bsmt | - |
| XXXXXXXX | XXX XX, XXXX |
XXXX XXX XXXX |
$XXX,XXX |
| XXX XX, XXXX |
XXXXXX XXX XXXX |
$XXX,XXX |
| XXXXXXXX XXXX | XXX XX, XXXX | $627,500 XXX XXXX |
| XXXXXXXX XXXXXX | XXX XX, XXXX | $489,900 XXX XXXX |

St Joseph Catholic Elementary School
Elementary: CatholicNelles Public School
Elementary: PublicSmith Public School
Elementary: PublicLakeview Public School
Elementary: PublicCentral Public School
Elementary: PublicOur Lady of Fatima Catholic Elementary School
Elementary: CatholicSouth Lincoln High School
Secondary: PublicBeamsville District Secondary School
Secondary: PublicGrimsby Secondary School
Secondary: PublicOrchard Park Secondary School
Secondary: PublicBlessed Trinity Catholic Secondary School
Secondary: CatholicCardinal Newman Catholic Secondary School
Secondary: Catholic

