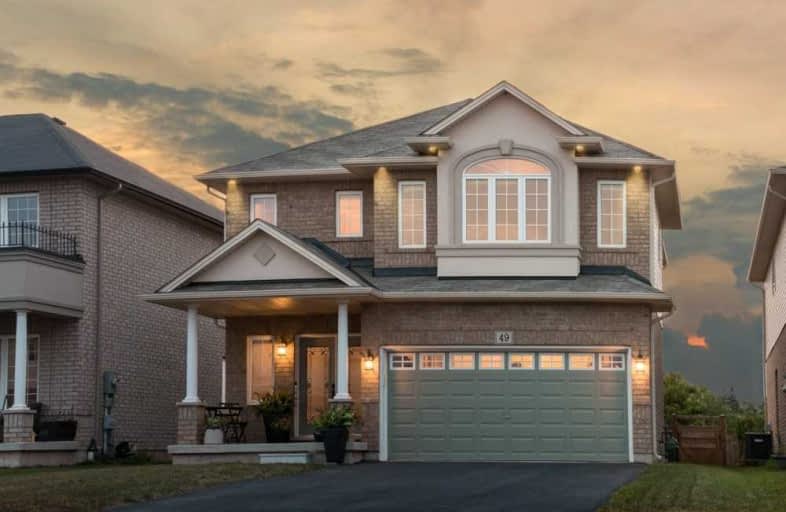
Immaculate Heart of Mary Catholic Elementary School
Elementary: Catholic
4.31 km
Smith Public School
Elementary: Public
1.25 km
Central Public School
Elementary: Public
5.25 km
Our Lady of Fatima Catholic Elementary School
Elementary: Catholic
5.10 km
St. Gabriel Catholic Elementary School
Elementary: Catholic
1.17 km
Winona Elementary Elementary School
Elementary: Public
2.52 km
South Lincoln High School
Secondary: Public
14.23 km
Grimsby Secondary School
Secondary: Public
5.03 km
Orchard Park Secondary School
Secondary: Public
6.76 km
Blessed Trinity Catholic Secondary School
Secondary: Catholic
4.14 km
Saltfleet High School
Secondary: Public
12.45 km
Cardinal Newman Catholic Secondary School
Secondary: Catholic
9.54 km




