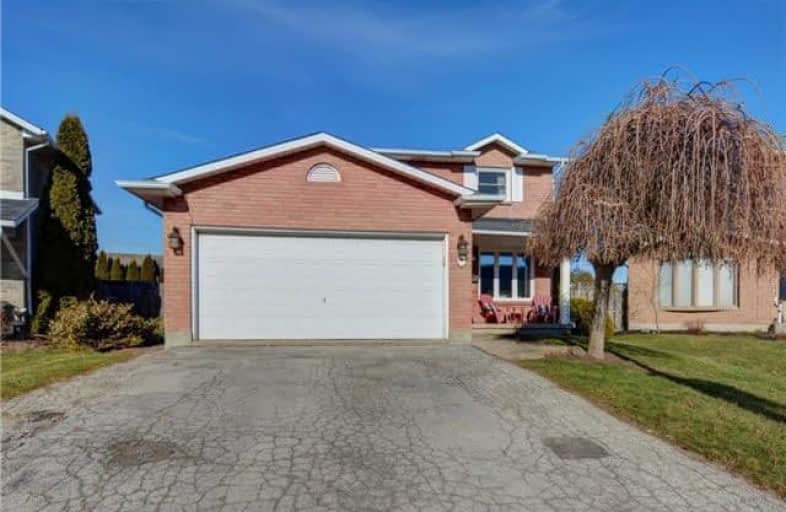Sold on Mar 19, 2018
Note: Property is not currently for sale or for rent.

-
Type: Detached
-
Style: 2-Storey
-
Size: 1500 sqft
-
Lot Size: 30.43 x 144.82 Feet
-
Age: 31-50 years
-
Taxes: $3,440 per year
-
Days on Site: 37 Days
-
Added: Sep 07, 2019 (1 month on market)
-
Updated:
-
Last Checked: 1 month ago
-
MLS®#: X4039577
-
Listed By: Re/max realty enterprises inc., brokerage
Renovated Cul De Sac Home With No Rear Neighbours Offering Over 2,000 Sq Ft Of Living Space, 3 Bedrooms, 1.5 Bathrooms, Finished Basement, Double Garage And Set On A Private 144' Deep Pie Shaped Lot. Features Include Hand Scraped Hardwood Floors, Renovated Kitchen With Granite, Backsplash, Breakfast Bar And Stainless Steel Appliances, Sunlit Dining Area And Family Room With Beautiful Bay Window, Massive Master Bedroom With Ensuite Privilege.
Extras
Incl: All Elfs, All Window Coverings, Over The Range Micro, Fridge, Stove, Dishwasher, Washer, Dryer, Central Vac & Attach(As Is), Gdo's & Remotes Excl:3 Smoke Detectors(To Be Replaced) Electric Car Charger, Umbrella In Bkyd Rental: Hwt
Property Details
Facts for 5 Tami Crescent, Grimsby
Status
Days on Market: 37
Last Status: Sold
Sold Date: Mar 19, 2018
Closed Date: Apr 13, 2018
Expiry Date: May 31, 2018
Sold Price: $530,000
Unavailable Date: Mar 19, 2018
Input Date: Feb 09, 2018
Property
Status: Sale
Property Type: Detached
Style: 2-Storey
Size (sq ft): 1500
Age: 31-50
Area: Grimsby
Availability Date: 60-90 Days
Inside
Bedrooms: 3
Bathrooms: 2
Kitchens: 1
Rooms: 6
Den/Family Room: Yes
Air Conditioning: Central Air
Fireplace: Yes
Central Vacuum: Y
Washrooms: 2
Building
Basement: Finished
Basement 2: Full
Heat Type: Forced Air
Heat Source: Gas
Exterior: Brick
Water Supply: Municipal
Special Designation: Unknown
Other Structures: Garden Shed
Parking
Driveway: Pvt Double
Garage Spaces: 2
Garage Type: Attached
Covered Parking Spaces: 2
Total Parking Spaces: 2
Fees
Tax Year: 2017
Tax Legal Description: Pcl 16-1 Sec 30M127; Lt 16 Pl 30M127; Grimsby
Taxes: $3,440
Highlights
Feature: Clear View
Feature: Cul De Sac
Feature: Park
Feature: School
Feature: School Bus Route
Land
Cross Street: Roberts Road And Tam
Municipality District: Grimsby
Fronting On: North
Pool: None
Sewer: Sewers
Lot Depth: 144.82 Feet
Lot Frontage: 30.43 Feet
Lot Irregularities: Pie Shaped
Acres: < .50
Rooms
Room details for 5 Tami Crescent, Grimsby
| Type | Dimensions | Description |
|---|---|---|
| Family Main | 3.60 x 4.00 | Fireplace |
| Kitchen Main | 2.40 x 5.30 | Eat-In Kitchen |
| Dining Main | 3.10 x 3.60 | |
| Laundry Main | 1.70 x 4.70 | |
| Master 2nd | 3.40 x 6.40 | |
| Br 2nd | 3.40 x 4.00 | |
| Br 2nd | 2.90 x 3.10 | |
| Rec Bsmt | 3.40 x 7.10 | |
| Games Bsmt | 2.70 x 4.50 | |
| Other Bsmt | 1.60 x 4.70 |
| XXXXXXXX | XXX XX, XXXX |
XXXX XXX XXXX |
$XXX,XXX |
| XXX XX, XXXX |
XXXXXX XXX XXXX |
$XXX,XXX |
| XXXXXXXX XXXX | XXX XX, XXXX | $530,000 XXX XXXX |
| XXXXXXXX XXXXXX | XXX XX, XXXX | $549,900 XXX XXXX |

St Joseph Catholic Elementary School
Elementary: CatholicNelles Public School
Elementary: PublicSmith Public School
Elementary: PublicLakeview Public School
Elementary: PublicCentral Public School
Elementary: PublicOur Lady of Fatima Catholic Elementary School
Elementary: CatholicSouth Lincoln High School
Secondary: PublicBeamsville District Secondary School
Secondary: PublicGrimsby Secondary School
Secondary: PublicOrchard Park Secondary School
Secondary: PublicBlessed Trinity Catholic Secondary School
Secondary: CatholicCardinal Newman Catholic Secondary School
Secondary: Catholic- 2 bath
- 3 bed
- 1100 sqft
57 Stewart Street, Grimsby, Ontario • L3M 3N3 • 540 - Grimsby Beach



