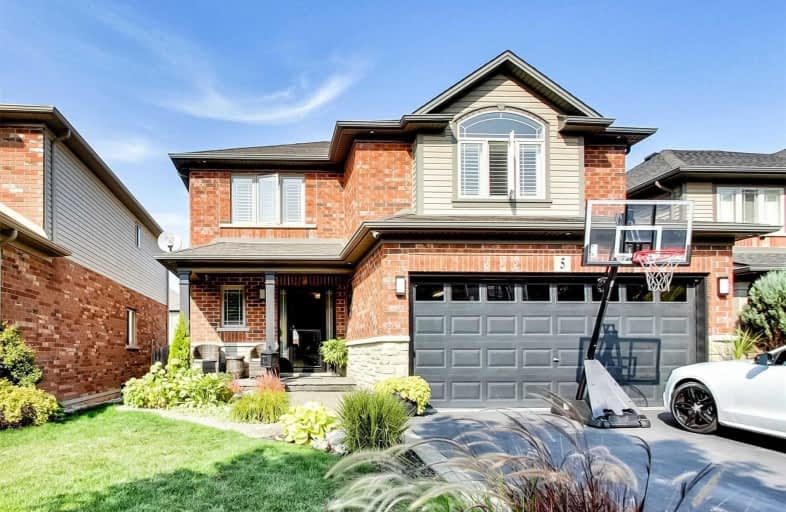
St Joseph Catholic Elementary School
Elementary: Catholic
2.12 km
Nelles Public School
Elementary: Public
2.73 km
Smith Public School
Elementary: Public
2.76 km
Lakeview Public School
Elementary: Public
1.86 km
Central Public School
Elementary: Public
1.35 km
Our Lady of Fatima Catholic Elementary School
Elementary: Catholic
1.56 km
South Lincoln High School
Secondary: Public
11.51 km
Beamsville District Secondary School
Secondary: Public
9.43 km
Grimsby Secondary School
Secondary: Public
1.07 km
Orchard Park Secondary School
Secondary: Public
10.68 km
Blessed Trinity Catholic Secondary School
Secondary: Catholic
0.31 km
Cardinal Newman Catholic Secondary School
Secondary: Catholic
13.45 km





