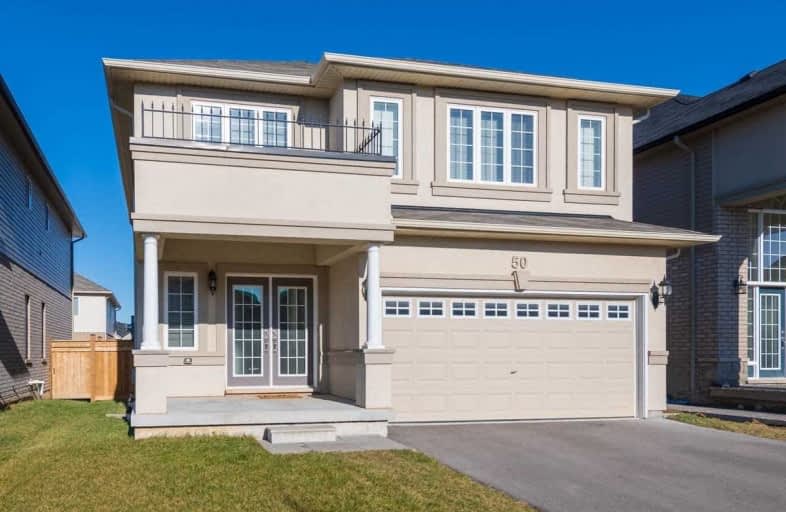
Immaculate Heart of Mary Catholic Elementary School
Elementary: Catholic
4.33 km
Smith Public School
Elementary: Public
1.20 km
Central Public School
Elementary: Public
5.19 km
Our Lady of Fatima Catholic Elementary School
Elementary: Catholic
5.07 km
St. Gabriel Catholic Elementary School
Elementary: Catholic
1.23 km
Winona Elementary Elementary School
Elementary: Public
2.58 km
South Lincoln High School
Secondary: Public
14.07 km
Grimsby Secondary School
Secondary: Public
4.96 km
Orchard Park Secondary School
Secondary: Public
6.80 km
Blessed Trinity Catholic Secondary School
Secondary: Catholic
4.08 km
Saltfleet High School
Secondary: Public
12.42 km
Cardinal Newman Catholic Secondary School
Secondary: Catholic
9.58 km



