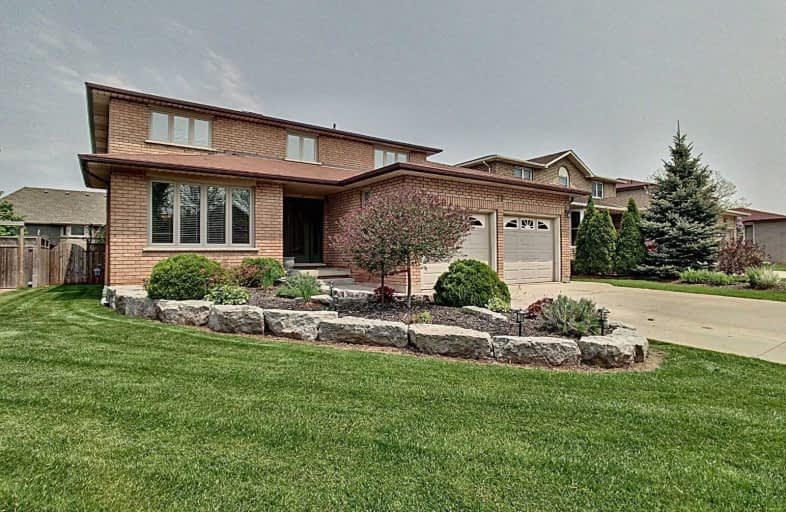Sold on Dec 30, 2019
Note: Property is not currently for sale or for rent.

-
Type: Detached
-
Style: 2-Storey
-
Size: 2000 sqft
-
Lot Size: 53.52 x 122.97 Feet
-
Age: 31-50 years
-
Taxes: $5,346 per year
-
Days on Site: 88 Days
-
Added: Dec 31, 2019 (2 months on market)
-
Updated:
-
Last Checked: 2 months ago
-
MLS®#: X4597470
-
Listed By: Purplebricks, brokerage
Spacious 2 Storey Home, In Sought After Grimsby Neighbourhood. Steps From The Lake. Home Offers Large Foyer And Curved Staircase, Main Floor Laundry, And Family Room With Wood Burning Fireplace. Hardwood Floors And Ceramic Throughout Main And Second Floor. Garden Doors Lead To Backyard Oasis, With Two Tier Deck And Heated In-Ground Pool. Move In Ready To Enjoy!
Property Details
Facts for 50 Princess Boulevard, Grimsby
Status
Days on Market: 88
Last Status: Sold
Sold Date: Dec 30, 2019
Closed Date: Feb 26, 2020
Expiry Date: Feb 02, 2020
Sold Price: $725,500
Unavailable Date: Dec 30, 2019
Input Date: Oct 03, 2019
Property
Status: Sale
Property Type: Detached
Style: 2-Storey
Size (sq ft): 2000
Age: 31-50
Area: Grimsby
Availability Date: Flex
Inside
Bedrooms: 4
Bedrooms Plus: 1
Bathrooms: 4
Kitchens: 1
Rooms: 9
Den/Family Room: Yes
Air Conditioning: Central Air
Fireplace: Yes
Laundry Level: Main
Central Vacuum: Y
Washrooms: 4
Building
Basement: Part Fin
Heat Type: Forced Air
Heat Source: Gas
Exterior: Alum Siding
Exterior: Brick
Water Supply: Municipal
Special Designation: Unknown
Parking
Driveway: Private
Garage Spaces: 2
Garage Type: Attached
Covered Parking Spaces: 4
Total Parking Spaces: 6
Fees
Tax Year: 2018
Tax Legal Description: Pcl 14-1 Sec 30M166; Lt 14 Pl 30M166 ; Grimsby
Taxes: $5,346
Land
Cross Street: North Service Rd And
Municipality District: Grimsby
Fronting On: North
Pool: Inground
Sewer: Sewers
Lot Depth: 122.97 Feet
Lot Frontage: 53.52 Feet
Acres: < .50
Rooms
Room details for 50 Princess Boulevard, Grimsby
| Type | Dimensions | Description |
|---|---|---|
| Dining Main | 3.38 x 3.81 | |
| Kitchen Main | 3.73 x 7.34 | |
| Family Main | 3.96 x 5.77 | |
| Laundry Main | 1.91 x 2.51 | |
| Living Main | 3.38 x 4.37 | |
| Master 2nd | 3.56 x 5.54 | |
| 2nd Br 2nd | 3.40 x 4.01 | |
| 3rd Br 2nd | 2.87 x 3.73 | |
| 4th Br 2nd | 3.68 x 4.04 | |
| 5th Br Bsmt | 3.33 x 5.46 | |
| Workshop Bsmt | 2.18 x 5.49 |
| XXXXXXXX | XXX XX, XXXX |
XXXX XXX XXXX |
$XXX,XXX |
| XXX XX, XXXX |
XXXXXX XXX XXXX |
$XXX,XXX | |
| XXXXXXXX | XXX XX, XXXX |
XXXXXXXX XXX XXXX |
|
| XXX XX, XXXX |
XXXXXX XXX XXXX |
$XXX,XXX |
| XXXXXXXX XXXX | XXX XX, XXXX | $725,500 XXX XXXX |
| XXXXXXXX XXXXXX | XXX XX, XXXX | $739,900 XXX XXXX |
| XXXXXXXX XXXXXXXX | XXX XX, XXXX | XXX XXXX |
| XXXXXXXX XXXXXX | XXX XX, XXXX | $749,900 XXX XXXX |

St Joseph Catholic Elementary School
Elementary: CatholicNelles Public School
Elementary: PublicSmith Public School
Elementary: PublicLakeview Public School
Elementary: PublicCentral Public School
Elementary: PublicOur Lady of Fatima Catholic Elementary School
Elementary: CatholicSouth Lincoln High School
Secondary: PublicBeamsville District Secondary School
Secondary: PublicGrimsby Secondary School
Secondary: PublicOrchard Park Secondary School
Secondary: PublicBlessed Trinity Catholic Secondary School
Secondary: CatholicCardinal Newman Catholic Secondary School
Secondary: Catholic

