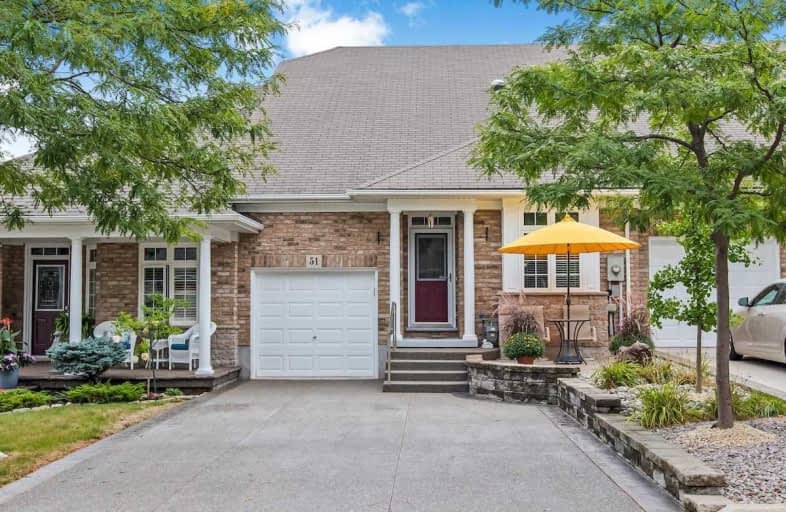Sold on May 10, 2019
Note: Property is not currently for sale or for rent.

-
Type: Att/Row/Twnhouse
-
Style: Bungaloft
-
Size: 2000 sqft
-
Lot Size: 25.95 x 103.28 Feet
-
Age: 6-15 years
-
Taxes: $4,014 per year
-
Days on Site: 11 Days
-
Added: Sep 07, 2019 (1 week on market)
-
Updated:
-
Last Checked: 2 months ago
-
MLS®#: X4430850
-
Listed By: Royal lepage burloak real estate services, brokerage
Welcome To 51 Vintners Lane. Rarely Do They Come Up For Sale, In This Adult Style Community, And Only 5 Suites Have Lofts! This Rare 2+1 Bedrm 3.5 Bathrm Sought After Bunga-Loft Is Draped In Luxury! With Over 3000 Sqft Of Finished Living Space, It Won't Disappoint. Over $30K In Landscaping Front & Back W/Water Feature! Extra Long Driveway W/Sitting Area & Lush Gorgeous Views! Great For Snowbirds! Super Low Utility Costs, & Low Maintenance.
Extras
Inclusions: Fridge, Stove, Elfs, Window Coverings, Blinds, Dishwasher, Mirror Ledge In Foyer, Canopy Exclusions: Island In Kitchen, Drapes In Ground Floor Bedrm. Rental: Hot Water Heater, A/C, Furnace & Thermostat (See Attachment)
Property Details
Facts for 51 Vintners Lane, Grimsby
Status
Days on Market: 11
Last Status: Sold
Sold Date: May 10, 2019
Closed Date: Aug 06, 2019
Expiry Date: Jul 31, 2019
Sold Price: $687,000
Unavailable Date: May 10, 2019
Input Date: Apr 29, 2019
Property
Status: Sale
Property Type: Att/Row/Twnhouse
Style: Bungaloft
Size (sq ft): 2000
Age: 6-15
Area: Grimsby
Availability Date: Flexible
Assessment Amount: $348,500
Assessment Year: 2016
Inside
Bedrooms: 2
Bathrooms: 4
Kitchens: 1
Rooms: 6
Den/Family Room: No
Air Conditioning: Central Air
Fireplace: Yes
Laundry Level: Main
Central Vacuum: N
Washrooms: 4
Building
Basement: Finished
Heat Type: Forced Air
Heat Source: Gas
Exterior: Brick
Exterior: Vinyl Siding
Elevator: N
UFFI: No
Water Supply: Municipal
Special Designation: Unknown
Parking
Driveway: Pvt Double
Garage Spaces: 1
Garage Type: Attached
Covered Parking Spaces: 4
Total Parking Spaces: 5
Fees
Tax Year: 2019
Tax Legal Description: Plan 30M314Pt Blk6 Rp 30R10893 Part 2
Taxes: $4,014
Highlights
Feature: Fenced Yard
Feature: Level
Feature: Public Transit
Feature: School
Land
Cross Street: Vintners & Muscat
Municipality District: Grimsby
Fronting On: North
Parcel Number: 460360498
Pool: None
Sewer: Sewers
Lot Depth: 103.28 Feet
Lot Frontage: 25.95 Feet
Rooms
Room details for 51 Vintners Lane, Grimsby
| Type | Dimensions | Description |
|---|---|---|
| Living Main | 3.96 x 7.62 | Combined W/Dining |
| Kitchen Main | 3.05 x 3.96 | |
| Br Main | 3.66 x 4.27 | |
| Den Main | 3.05 x 3.66 | |
| Bathroom Main | - | 2 Pc Bath |
| Bathroom Main | - | 4 Pc Ensuite |
| Master 2nd | 4.27 x 7.62 | |
| Sitting 2nd | 2.44 x 2.74 | |
| Bathroom 2nd | - | 4 Pc Ensuite |
| Rec Lower | 3.66 x 7.01 | |
| Games Lower | 4.27 x 7.62 | |
| Bathroom Lower | - | 3 Pc Bath |
| XXXXXXXX | XXX XX, XXXX |
XXXXXXX XXX XXXX |
|
| XXX XX, XXXX |
XXXXXX XXX XXXX |
$XXX,XXX | |
| XXXXXXXX | XXX XX, XXXX |
XXXX XXX XXXX |
$XXX,XXX |
| XXX XX, XXXX |
XXXXXX XXX XXXX |
$XXX,XXX | |
| XXXXXXXX | XXX XX, XXXX |
XXXXXXX XXX XXXX |
|
| XXX XX, XXXX |
XXXXXX XXX XXXX |
$XXX,XXX | |
| XXXXXXXX | XXX XX, XXXX |
XXXXXXX XXX XXXX |
|
| XXX XX, XXXX |
XXXXXX XXX XXXX |
$XXX,XXX |
| XXXXXXXX XXXXXXX | XXX XX, XXXX | XXX XXXX |
| XXXXXXXX XXXXXX | XXX XX, XXXX | $675,000 XXX XXXX |
| XXXXXXXX XXXX | XXX XX, XXXX | $687,000 XXX XXXX |
| XXXXXXXX XXXXXX | XXX XX, XXXX | $674,000 XXX XXXX |
| XXXXXXXX XXXXXXX | XXX XX, XXXX | XXX XXXX |
| XXXXXXXX XXXXXX | XXX XX, XXXX | $669,900 XXX XXXX |
| XXXXXXXX XXXXXXX | XXX XX, XXXX | XXX XXXX |
| XXXXXXXX XXXXXX | XXX XX, XXXX | $695,000 XXX XXXX |

Park Public School
Elementary: PublicGrand Avenue Public School
Elementary: PublicSt Joseph Catholic Elementary School
Elementary: CatholicNelles Public School
Elementary: PublicSt John Catholic Elementary School
Elementary: CatholicLakeview Public School
Elementary: PublicSouth Lincoln High School
Secondary: PublicBeamsville District Secondary School
Secondary: PublicGrimsby Secondary School
Secondary: PublicOrchard Park Secondary School
Secondary: PublicBlessed Trinity Catholic Secondary School
Secondary: CatholicCardinal Newman Catholic Secondary School
Secondary: Catholic- 2 bath
- 3 bed
4 Pleasant Grove Terrace, Grimsby, Ontario • L3M 5G8 • Grimsby



