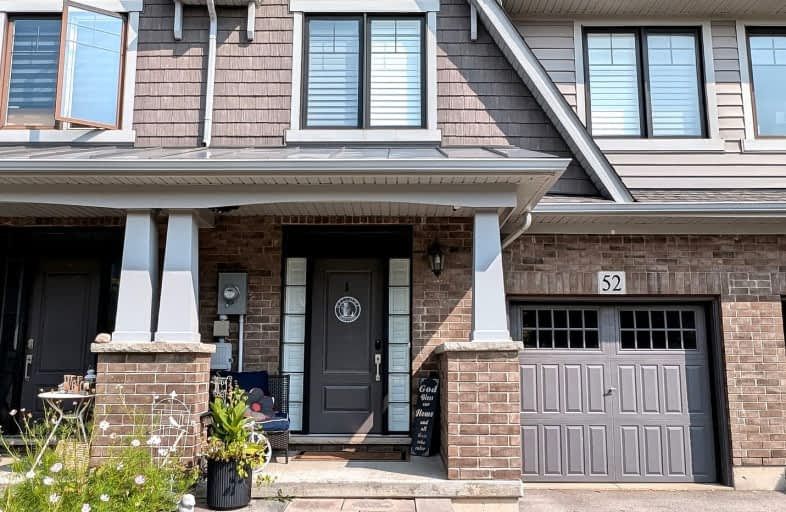Car-Dependent
- Most errands require a car.
26
/100
Somewhat Bikeable
- Most errands require a car.
39
/100

St Joseph Catholic Elementary School
Elementary: Catholic
4.11 km
Smith Public School
Elementary: Public
1.27 km
Lakeview Public School
Elementary: Public
3.37 km
Central Public School
Elementary: Public
3.25 km
Our Lady of Fatima Catholic Elementary School
Elementary: Catholic
2.92 km
St. Gabriel Catholic Elementary School
Elementary: Catholic
3.46 km
South Lincoln High School
Secondary: Public
13.64 km
Beamsville District Secondary School
Secondary: Public
11.41 km
Grimsby Secondary School
Secondary: Public
3.12 km
Orchard Park Secondary School
Secondary: Public
9.03 km
Blessed Trinity Catholic Secondary School
Secondary: Catholic
2.29 km
Cardinal Newman Catholic Secondary School
Secondary: Catholic
11.80 km
-
Winona Park
1328 Barton St E, Stoney Creek ON L8H 2W3 3.68km -
Kinsmen Park
Frost Rd, Beamsville ON 12.5km -
Glendale Park
14.34km
-
Niagara Credit Union Ltd
155 Main St E, Grimsby ON L3M 1P2 5.24km -
BMO Bank of Montreal
910 Queenston Rd (Lake Ave.), Stoney Creek ON L8G 1B5 12.7km -
TD Bank Financial Group
800 Queenston Rd, Stoney Creek ON L8G 1A7 13.56km


