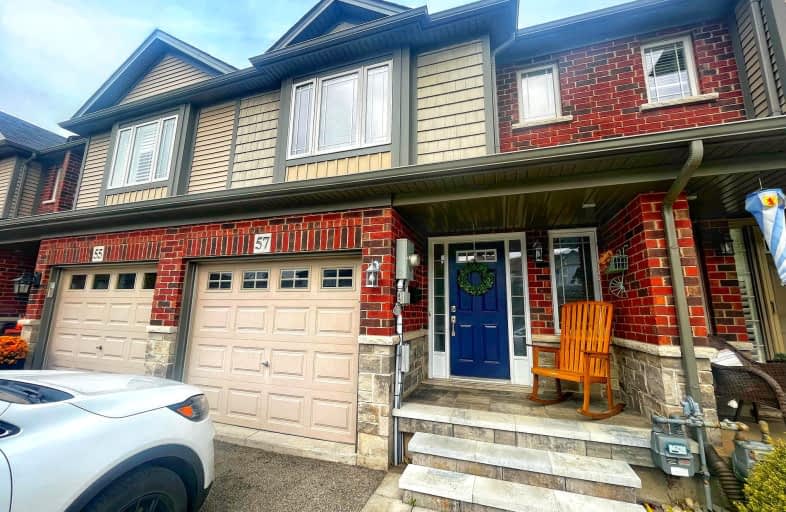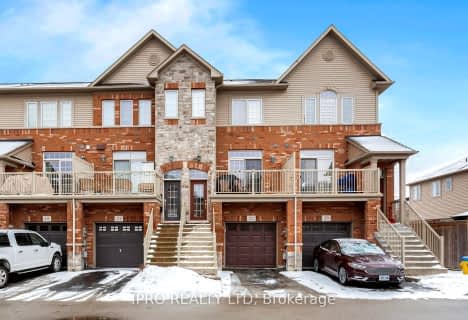Car-Dependent
- Most errands require a car.
Bikeable
- Some errands can be accomplished on bike.

St Joseph Catholic Elementary School
Elementary: CatholicNelles Public School
Elementary: PublicSmith Public School
Elementary: PublicLakeview Public School
Elementary: PublicCentral Public School
Elementary: PublicOur Lady of Fatima Catholic Elementary School
Elementary: CatholicSouth Lincoln High School
Secondary: PublicBeamsville District Secondary School
Secondary: PublicGrimsby Secondary School
Secondary: PublicOrchard Park Secondary School
Secondary: PublicBlessed Trinity Catholic Secondary School
Secondary: CatholicCardinal Newman Catholic Secondary School
Secondary: Catholic-
Grimsby Off-Leash Dog Park
Grimsby ON 4.45km -
Cherry Beach Dogpark
1 Cherry St, Toronto ON 9.64km -
Hunter Estates Park
Ontario 10.47km
-
TD Canada Trust Branch and ATM
1378 S Service Rd, Stoney Creek ON L8E 5C5 4.29km -
RBC Royal Bank
1282 Hwy No, Stoney Creek ON L8E 5K3 4.93km -
Localcoin Bitcoin ATM - Avondale Food Stores - Stoney Creek
570 Hwy 8, Stoney Creek ON L8G 5G2 9.82km
- 4 bath
- 3 bed
- 1100 sqft
124 Magnolia Crescent, Grimsby, Ontario • L3M 5R5 • 541 - Grimsby West
- 3 bath
- 3 bed
- 1500 sqft
22-541 Winston Road, Grimsby, Ontario • L3M 0C5 • 540 - Grimsby Beach








