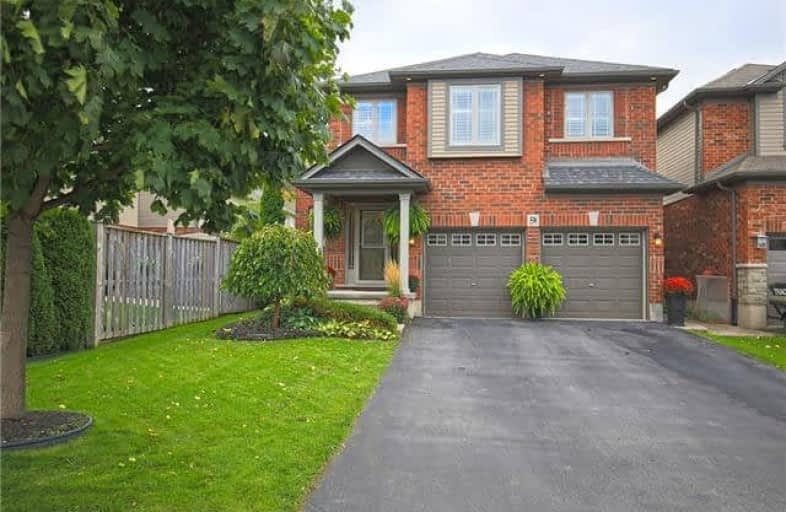Sold on Oct 30, 2018
Note: Property is not currently for sale or for rent.

-
Type: Detached
-
Style: 2-Storey
-
Lot Size: 36.68 x 92.8 Feet
-
Age: No Data
-
Taxes: $5,118 per year
-
Days on Site: 14 Days
-
Added: Sep 07, 2019 (2 weeks on market)
-
Updated:
-
Last Checked: 1 month ago
-
MLS®#: X4279597
-
Listed By: Royal lepage state realty, brokerage
Stylish Four Bedroom Home Perfectly Located In A Family Friendly Neighbourhood Close To Schools, Parks, The Highway, Award Winning Wineries, Lake Ontario And The Niagara Escarpment. Enjoy Open Concept Design, Hardwood Floors, California Shutters, Fireplace, Two Ensuite Bathrooms, Bedroom Level Laundry, Fully Finished Lower Level, Updated Roof Shingles (2018) Sunny Southern Exposure And Established Landscaping. Ideally Situated In The Scenic Town Of Grimsby.
Property Details
Facts for 58 Evergreens Drive, Grimsby
Status
Days on Market: 14
Last Status: Sold
Sold Date: Oct 30, 2018
Closed Date: Dec 19, 2018
Expiry Date: Jan 16, 2019
Sold Price: $657,000
Unavailable Date: Oct 30, 2018
Input Date: Oct 17, 2018
Prior LSC: Listing with no contract changes
Property
Status: Sale
Property Type: Detached
Style: 2-Storey
Area: Grimsby
Availability Date: Flexible
Inside
Bedrooms: 4
Bathrooms: 4
Kitchens: 1
Rooms: 7
Den/Family Room: No
Air Conditioning: Central Air
Fireplace: Yes
Washrooms: 4
Building
Basement: Full
Heat Type: Forced Air
Heat Source: Gas
Exterior: Brick
Exterior: Vinyl Siding
Water Supply: Municipal
Special Designation: Unknown
Parking
Driveway: Pvt Double
Garage Spaces: 2
Garage Type: Attached
Covered Parking Spaces: 2
Total Parking Spaces: 4
Fees
Tax Year: 2018
Tax Legal Description: Lot 42, Plan 30M369, Grimsby
Taxes: $5,118
Land
Cross Street: Hemlock Way, Livings
Municipality District: Grimsby
Fronting On: South
Parcel Number: 460100384
Pool: None
Sewer: Sewers
Lot Depth: 92.8 Feet
Lot Frontage: 36.68 Feet
Acres: < .50
Additional Media
- Virtual Tour: http://www.showcasevtour.com/svt1811/gallery.htm
Rooms
Room details for 58 Evergreens Drive, Grimsby
| Type | Dimensions | Description |
|---|---|---|
| Bathroom Ground | - | 2 Pc Bath |
| Great Rm Ground | 4.27 x 4.57 | Fireplace, Hardwood Floor |
| Kitchen Ground | 4.11 x 5.87 | Eat-In Kitchen |
| Laundry 2nd | - | |
| Master 2nd | 3.66 x 4.67 | W/I Closet |
| Br 2nd | 3.07 x 3.89 | |
| Br 2nd | 3.15 x 4.44 | |
| Br 2nd | 3.66 x 4.67 | |
| Bathroom 2nd | - | 4 Pc Bath |
| Bathroom 2nd | - | 4 Pc Ensuite |
| Bathroom 2nd | - | 3 Pc Bath, Semi Ensuite |
| Family Bsmt | 8.38 x 4.50 |
| XXXXXXXX | XXX XX, XXXX |
XXXX XXX XXXX |
$XXX,XXX |
| XXX XX, XXXX |
XXXXXX XXX XXXX |
$XXX,XXX |
| XXXXXXXX XXXX | XXX XX, XXXX | $657,000 XXX XXXX |
| XXXXXXXX XXXXXX | XXX XX, XXXX | $659,900 XXX XXXX |

St Joseph Catholic Elementary School
Elementary: CatholicNelles Public School
Elementary: PublicSmith Public School
Elementary: PublicLakeview Public School
Elementary: PublicCentral Public School
Elementary: PublicOur Lady of Fatima Catholic Elementary School
Elementary: CatholicSouth Lincoln High School
Secondary: PublicBeamsville District Secondary School
Secondary: PublicGrimsby Secondary School
Secondary: PublicOrchard Park Secondary School
Secondary: PublicBlessed Trinity Catholic Secondary School
Secondary: CatholicCardinal Newman Catholic Secondary School
Secondary: Catholic

