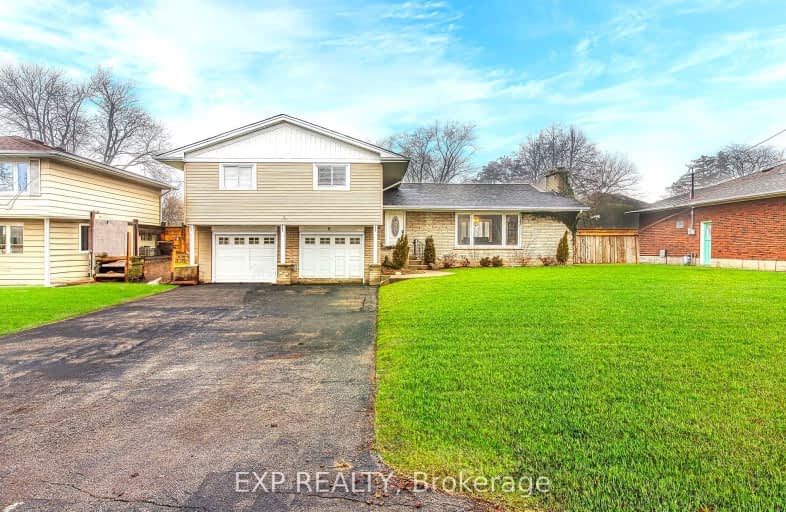
Car-Dependent
- Most errands require a car.
Somewhat Bikeable
- Most errands require a car.

Park Public School
Elementary: PublicGrand Avenue Public School
Elementary: PublicSt Joseph Catholic Elementary School
Elementary: CatholicNelles Public School
Elementary: PublicLakeview Public School
Elementary: PublicCentral Public School
Elementary: PublicSouth Lincoln High School
Secondary: PublicBeamsville District Secondary School
Secondary: PublicGrimsby Secondary School
Secondary: PublicOrchard Park Secondary School
Secondary: PublicBlessed Trinity Catholic Secondary School
Secondary: CatholicCardinal Newman Catholic Secondary School
Secondary: Catholic-
Station 1 Coffeehouse
28 Main Street E, Grimsby, ON L3M 1M9 0.93km -
Oggi Bistro
16 Ontario Street, Grimsby, ON L3M 3G8 0.96km -
The Judge & Jester
17 Main Street E, Grimsby, ON L3M 1M9 0.97km
-
Station 1 Coffeehouse
28 Main Street E, Grimsby, ON L3M 1M9 0.93km -
Tim Horton Donuts
5 Avenue Livingston, Grimsby, ON L3M 1K4 1.46km -
McDonald's
34 Livingston Avenue, Grimsby Plaza, Grimsby, ON L3M 4H8 1.86km
-
Shoppers Drug Mart
42 Saint Andrews Avenue, Unit 1, Grimsby, ON L3M 3S2 1.7km -
Costco Pharmacy
1330 S Service Road, Hamilton, ON L8E 5C5 7.88km -
Shoppers Drug Mart
140 Highway 8, Unit 1 & 2, Stoney Creek, ON L8G 1C2 15.93km
-
Grimsby Thai Restaurant
155 Main Street E, Grimsby, ON L3M 0A3 0.51km -
The Pizza House
155 Main Street E, Grimsby, ON L3M 1P2 0.45km -
Donut Diners Head Ofc
159 Main Street E, Grimsby, ON L3M 1P2 0.57km
-
Smart Centres Stoney Creek
510 Centennial Parkway North, Stoney Creek, ON L8E 0G2 17.93km -
SmartCentres
200 Centennial Parkway, Stoney Creek, ON L8E 4A1 17.88km -
Eastgate Square
75 Centennial Parkway N, Stoney Creek, ON L8E 2P2 18.15km
-
Real Canadian Superstore
361 S Service Road, Grimsby, ON L3M 4E8 3.79km -
Metro
1370 S Service Road, Stoney Creek, ON L8E 5C5 7.94km -
Shoppers Drug Mart
42 Saint Andrews Avenue, Unit 1, Grimsby, ON L3M 3S2 1.7km
-
LCBO
1149 Barton Street E, Hamilton, ON L8H 2V2 22.52km -
The Beer Store
396 Elizabeth St, Burlington, ON L7R 2L6 24.97km -
Liquor Control Board of Ontario
5111 New Street, Burlington, ON L7L 1V2 25.75km
-
Pioneer Energy
62 Main Street, Grimsby, ON L3M 0.78km -
Milk & Things
74 Main Street W, Grimsby, ON L3M 1R6 1.25km -
Canadian Tire Gas+ - Grimsby
44 Livingston Avenue, Unit E, Grimsby, ON L3M 1L1 1.77km
-
Starlite Drive In Theatre
59 Green Mountain Road E, Stoney Creek, ON L8J 2W3 17.1km -
Cineplex Cinemas Hamilton Mountain
795 Paramount Dr, Hamilton, ON L8J 0B4 21.19km -
Playhouse
177 Sherman Avenue N, Hamilton, ON L8L 6M8 24.46km
-
Burlington Public Library
2331 New Street, Burlington, ON L7R 1J4 25.22km -
Burlington Public Libraries & Branches
676 Appleby Line, Burlington, ON L7L 5Y1 26.47km -
Hamilton Public Library
100 Mohawk Road W, Hamilton, ON L9C 1W1 27.79km
-
St Peter's Hospital
88 Maplewood Avenue, Hamilton, ON L8M 1W9 24.15km -
Juravinski Hospital
711 Concession Street, Hamilton, ON L8V 5C2 24.65km -
Juravinski Cancer Centre
699 Concession Street, Hamilton, ON L8V 5C2 24.79km
-
Nelles Beach Park
Grimsby ON 0.94km -
Grimsby Off-Leash Dog Park
Grimsby ON 1.1km -
Murray Street Park
Murray St (Lakeside Drive), Grimsby ON 1.95km
-
TD Bank Financial Group
20 Main St E, Grimsby ON L3M 1M9 0.97km -
RBC Royal Bank
24 Livingston Ave, Grimsby ON L3M 1K7 1.7km -
CIBC
5005 S Service Rd, Beamsville ON L3J 0V3 5.7km
- 3 bath
- 4 bed
- 2000 sqft
24 Jeanette Avenue, Grimsby, Ontario • L3M 5P2 • 540 - Grimsby Beach
- 2 bath
- 5 bed
- 3500 sqft
7 Robinson Street South, Grimsby, Ontario • L3M 3C5 • 542 - Grimsby East
- 2 bath
- 4 bed
- 1500 sqft
202 Central Avenue, Grimsby, Ontario • L3M 1X9 • 542 - Grimsby East









